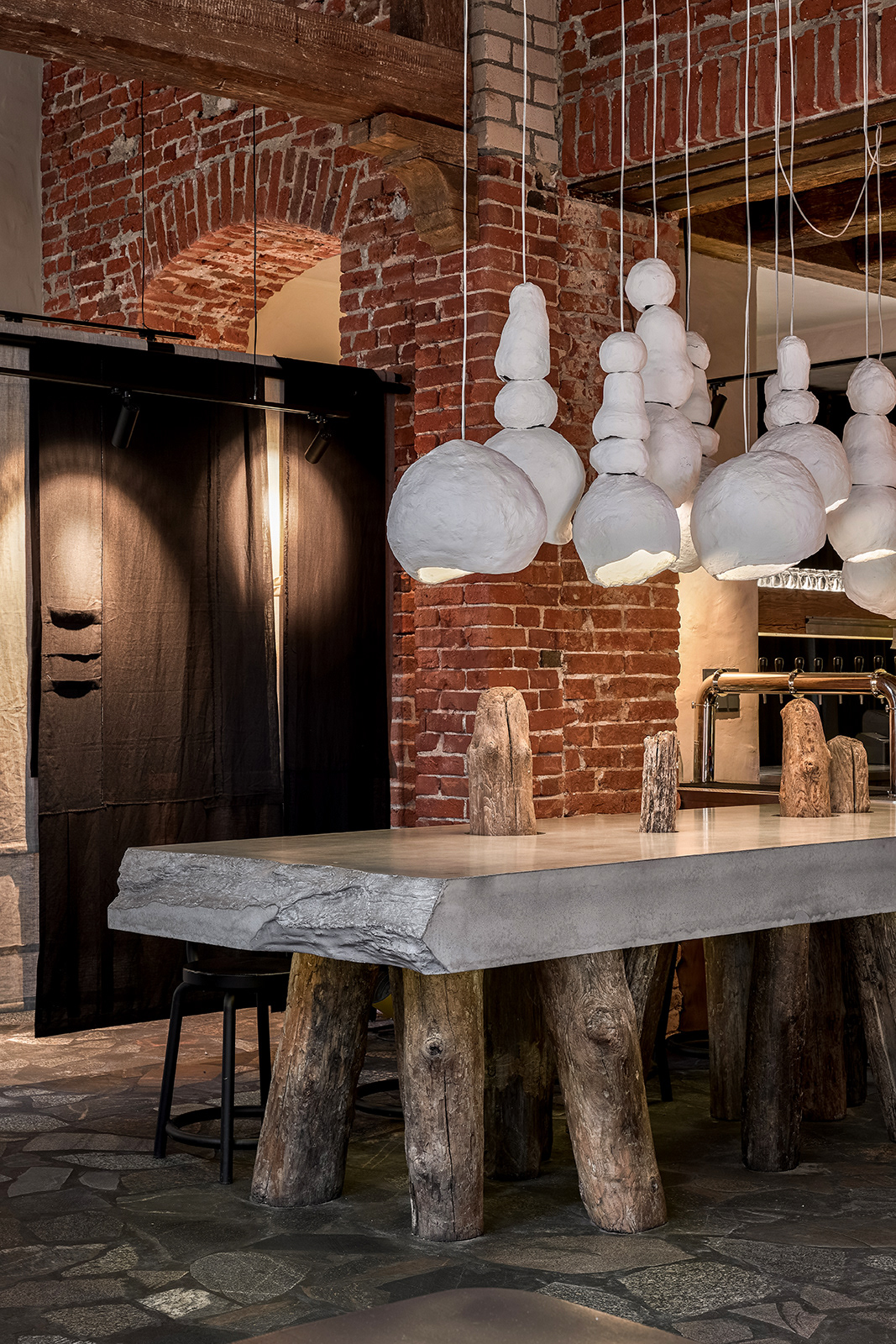
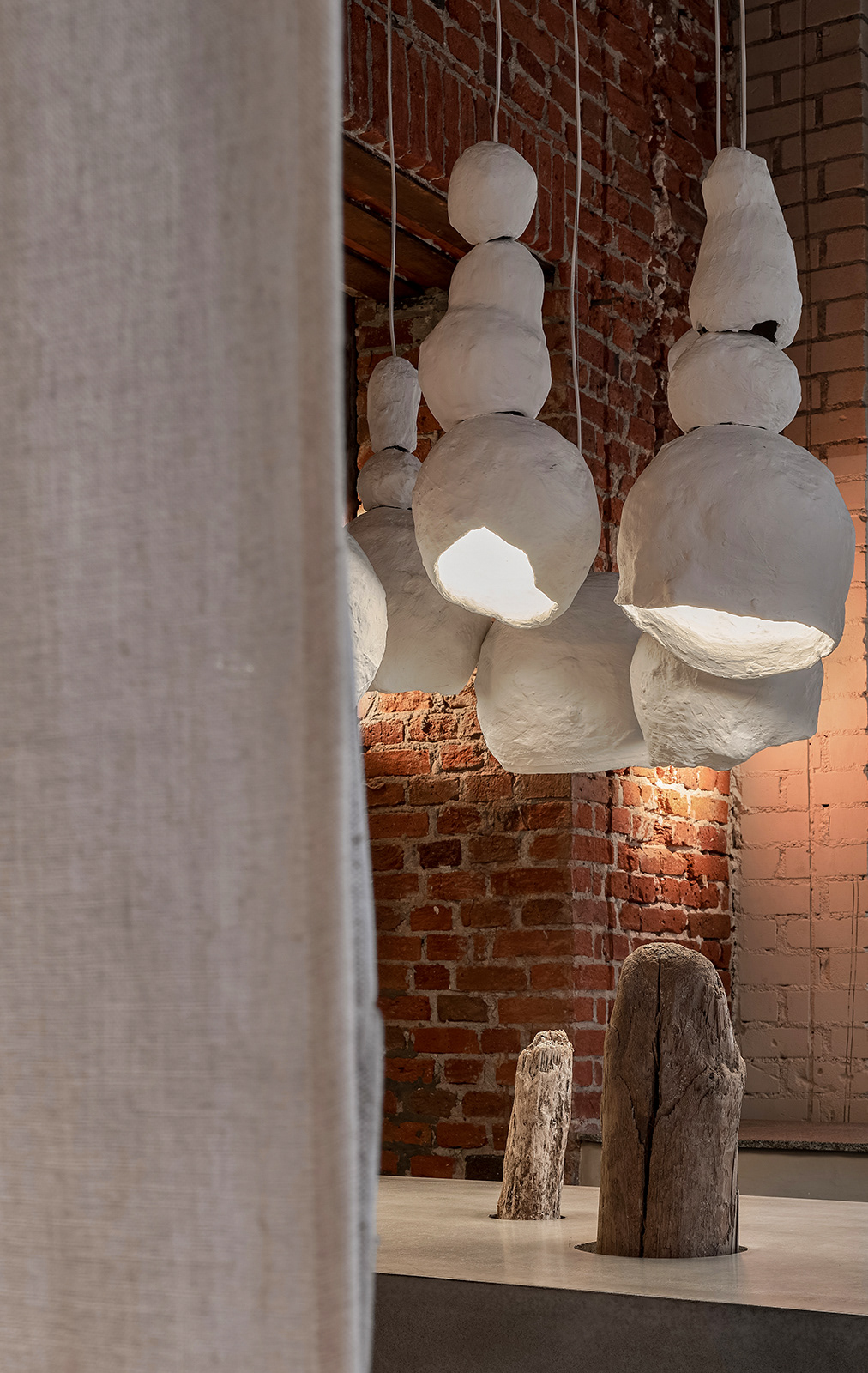
Balt Rest
Architects: Line design
Total area: 270 m2
Location: Zelenogradsk
Photographer: Sergey Melnikov
The restaurant "Balt" was designed in the building "Kurhaus" built in 1843 and is an object of cultural heritage. In pre-war times, it was the center of the resort life of the city of Kranz: it housed a dining room, billiards, concert, theater and dance halls, as well as 23 hotel rooms.
The building itself has gone through many changes, all this history can be seen on its walls. Old German brick mixed with silicate Soviet brick, filled openings, metal reinforcement, all this is part of the history of the building, which turned 180 this year.
The context and history of the premises played an important role in the design and formation of the concept of the project. The task that we faced was the creation of a restaurant permeated with the culture, history of the region and the peoples who once lived on its territory. The concept of the restaurant was based on the people of the Balts, who have their own authentic culture, which has been little preserved to our time.
The building itself has gone through many changes, all this history can be seen on its walls. Old German brick mixed with silicate Soviet brick, filled openings, metal reinforcement, all this is part of the history of the building, which turned 180 this year.
The context and history of the premises played an important role in the design and formation of the concept of the project. The task that we faced was the creation of a restaurant permeated with the culture, history of the region and the peoples who once lived on its territory. The concept of the restaurant was based on the people of the Balts, who have their own authentic culture, which has been little preserved to our time.
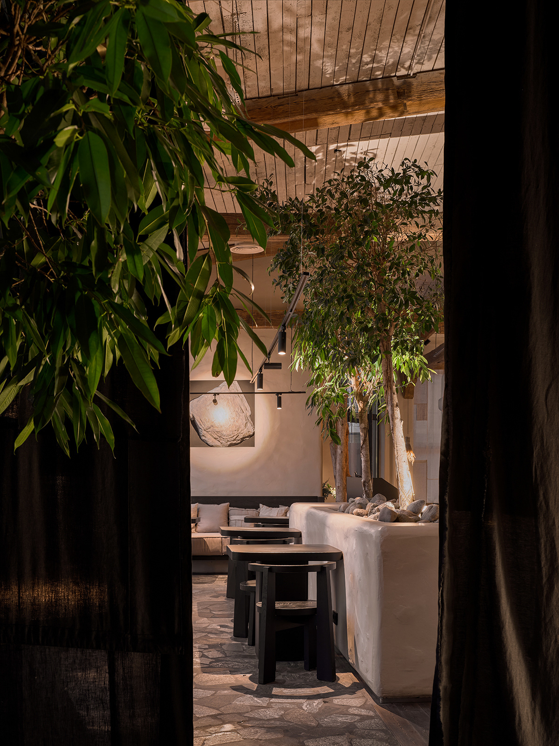
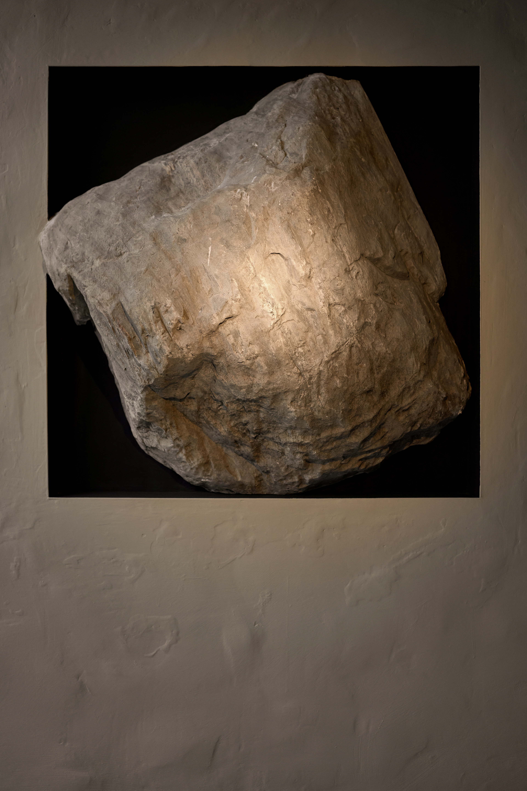
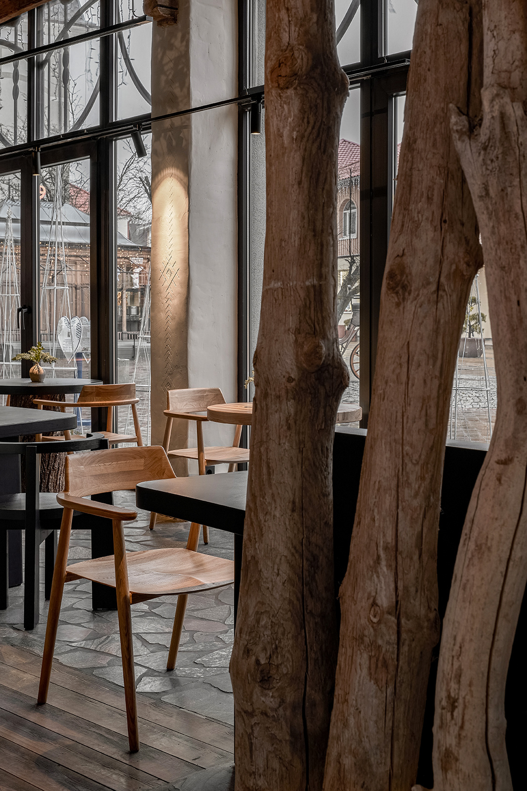
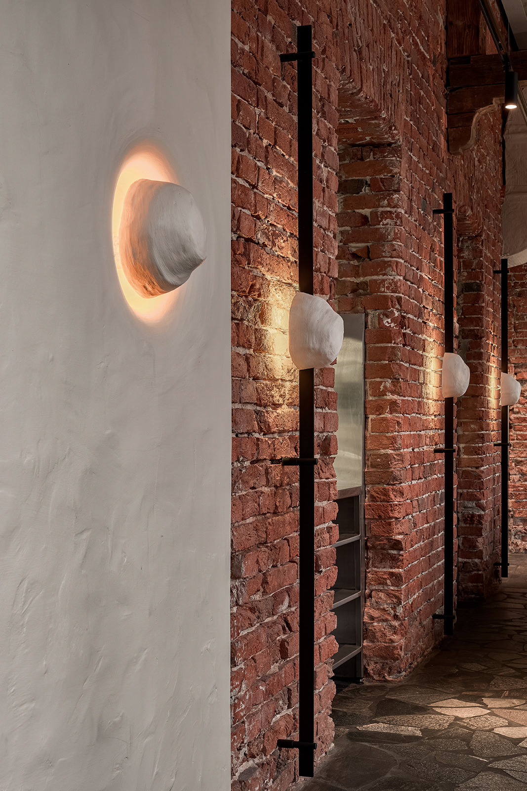
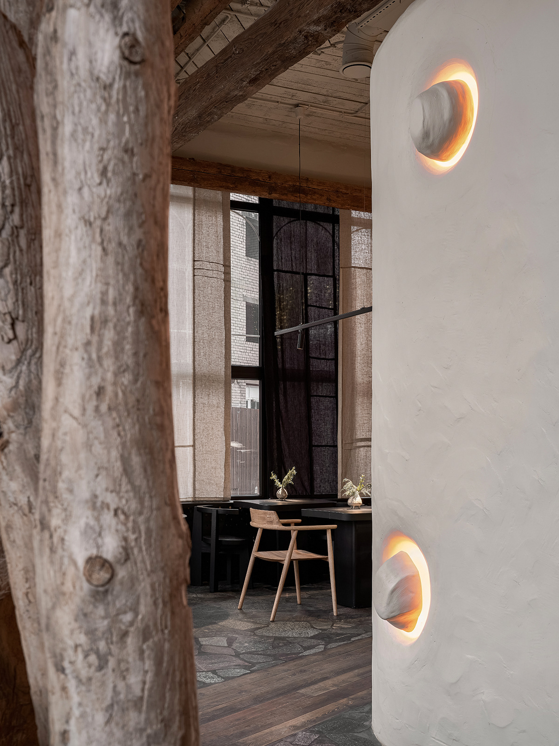
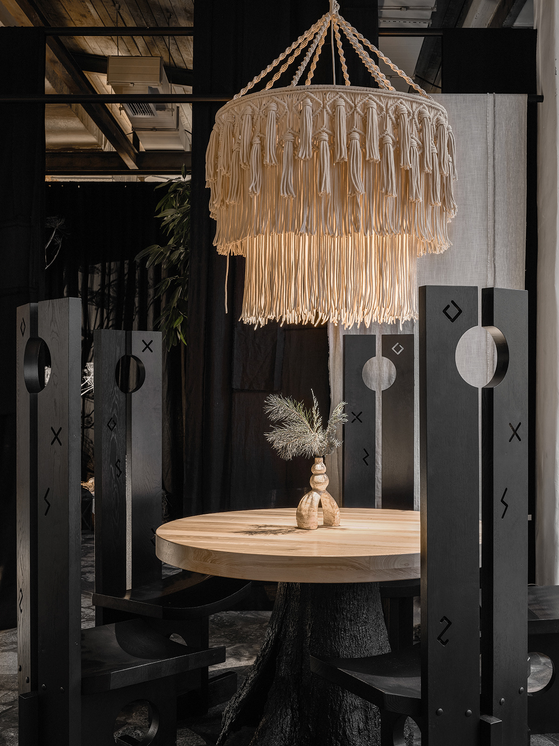
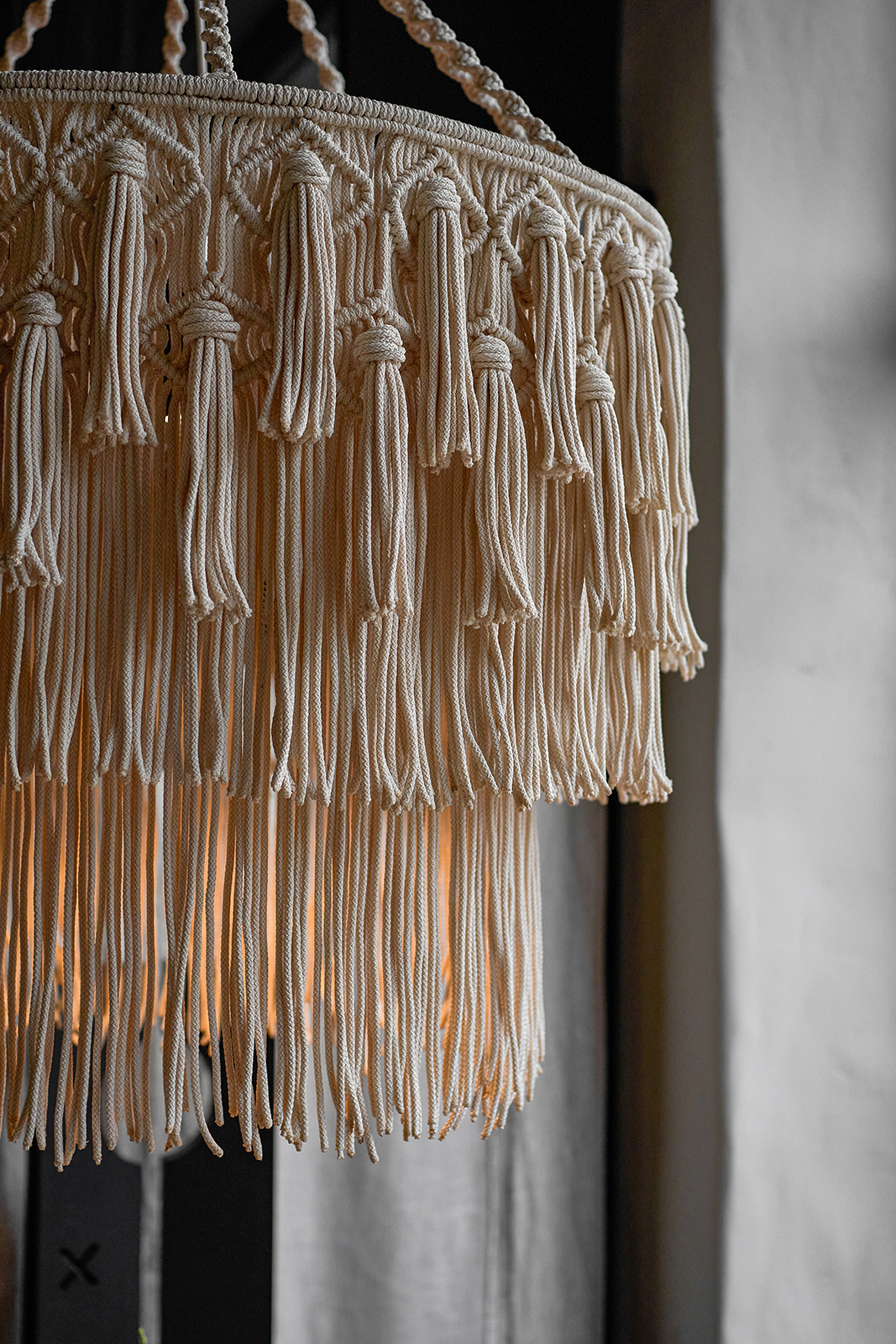
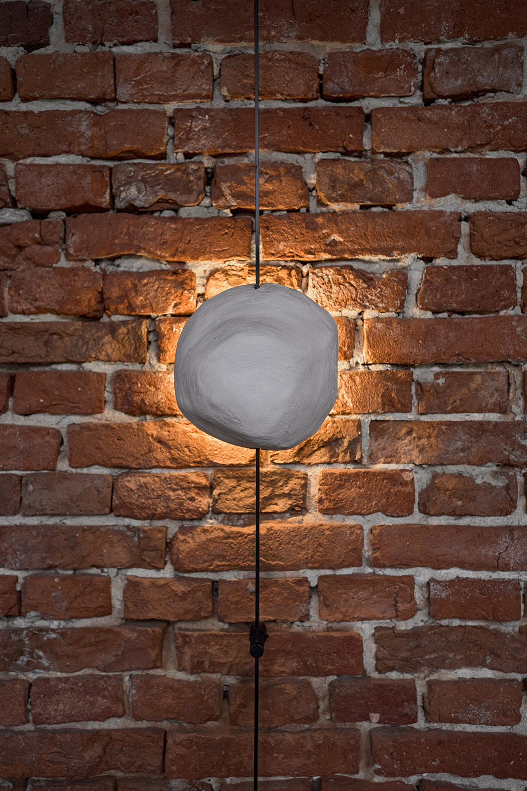
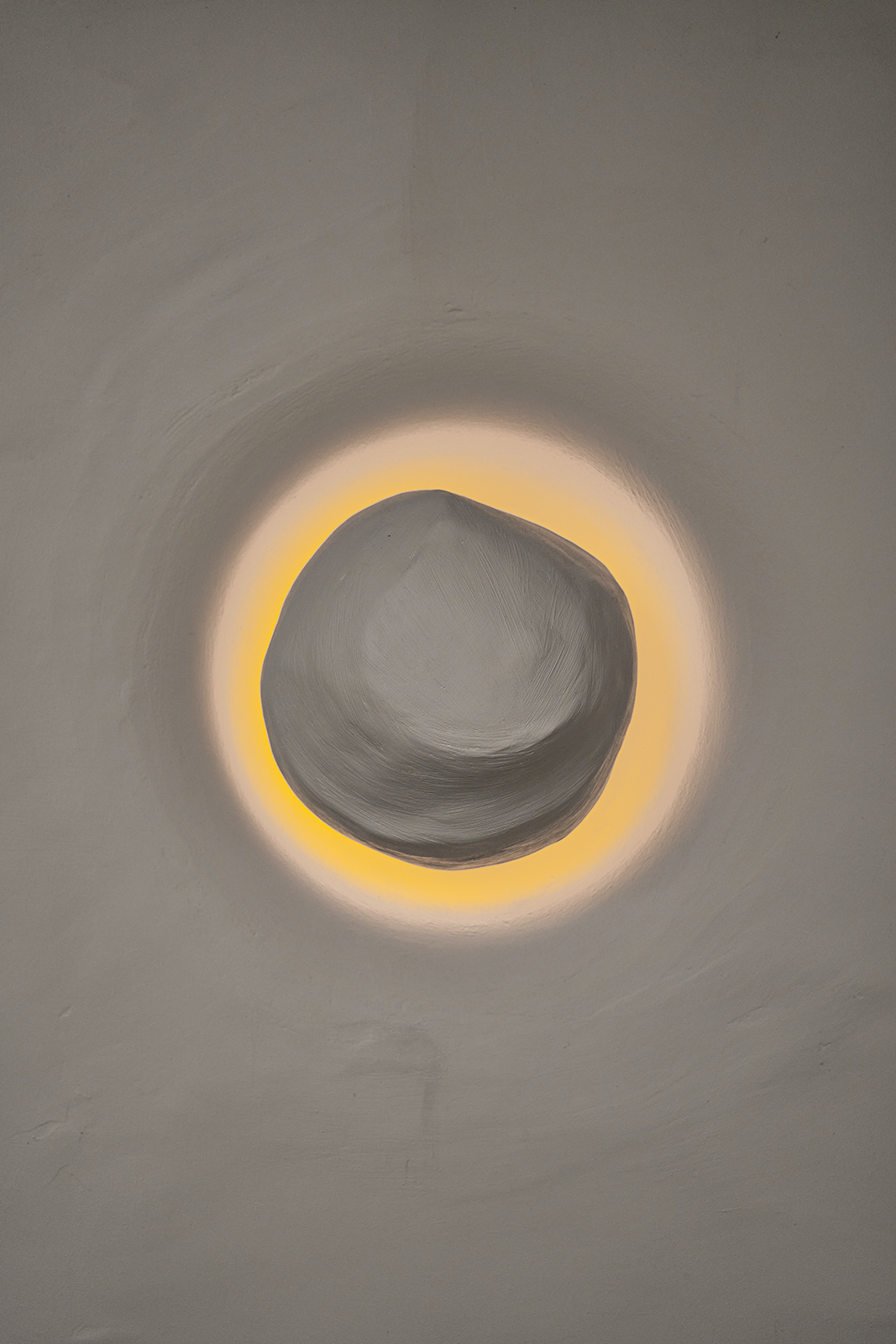
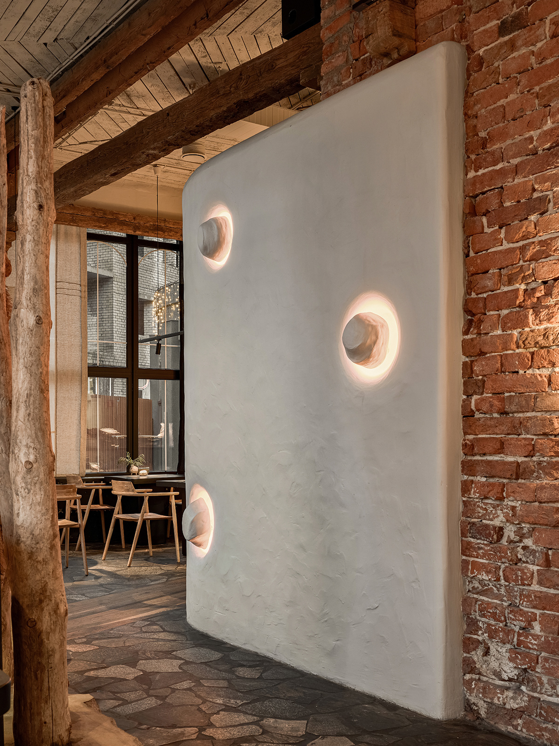
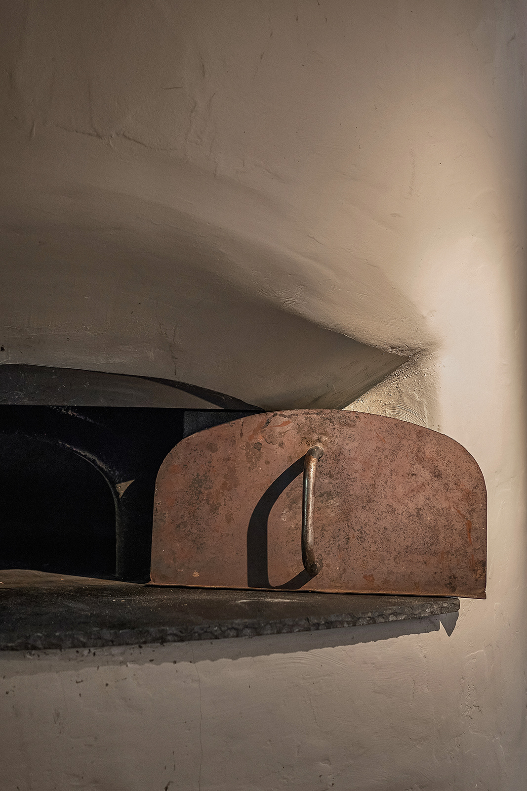
The restaurant is divided into three halls and an open kitchen, which can be seen through the historical openings of the building. The landing of the first hall is located along the panoramic windows and has a distinctive decorative element in the form of a real boulder mounted directly into the wall. The first and second halls are pierced by a narrow path of wooden boards that runs along the kitchen. Brick arched openings, opening up a view of the main kitchen, are gradually replaced by a textured wall, which goes around the important dominant of the open kitchen, located already in the second hall - the oven. In addition to some zoning, this complex element of the stove and decorative wall especially attracts the eye with lamps that imitate the glow of fire. Man-made lamps are built into the wall and seem to be pushed out by fire from inside the furnace, glowing with a pulsating soft light. An equally important element of the second hall is a concrete semi-bar table, this is part of an open contact bar at the end of the hall. The table top is made of concrete and is literally broken in the center by a passage to the third hall, forming two massive slabs. The base of the table is made of old German breakwaters, which from time to time are thrown onto the shores of the Baltic Sea. These breakwaters have an absolutely unique texture created by nature itself. The storm takes them into the sea, and then again throws them back to the shore.
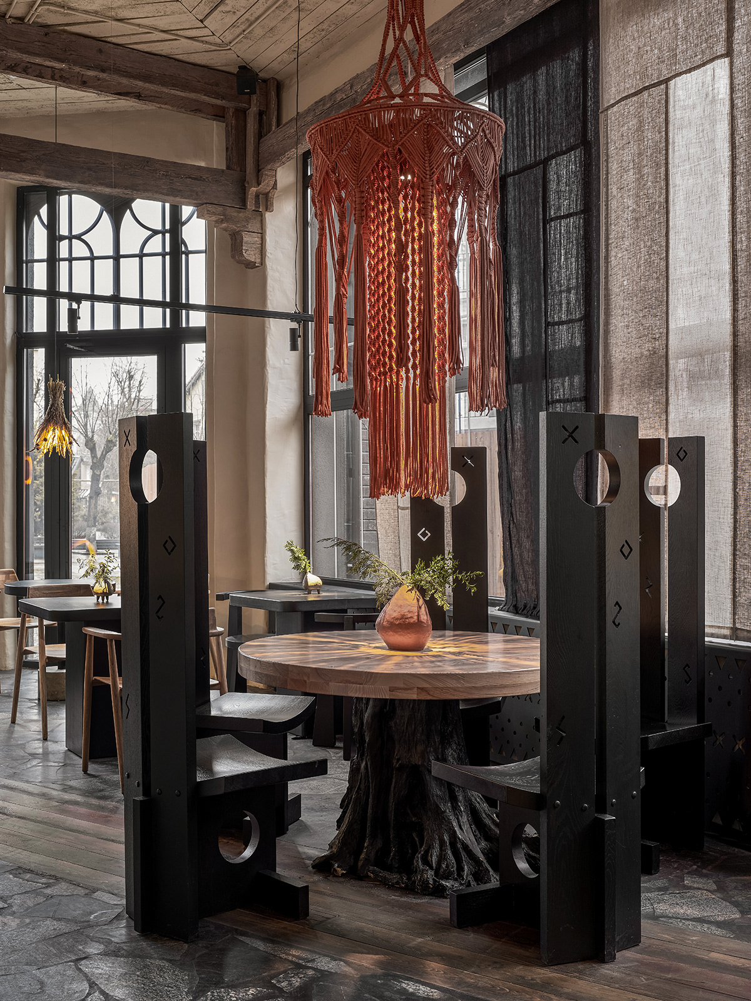
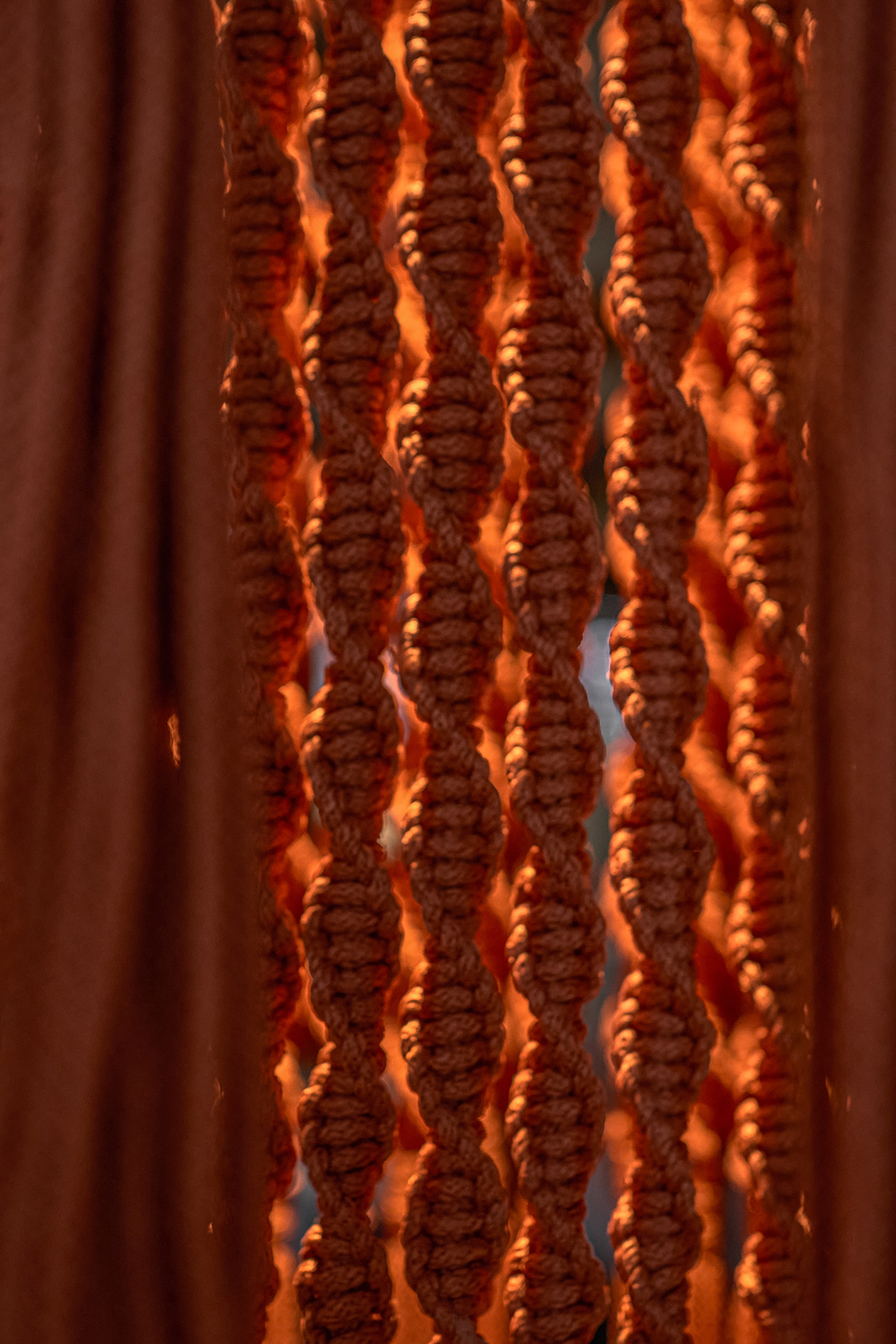
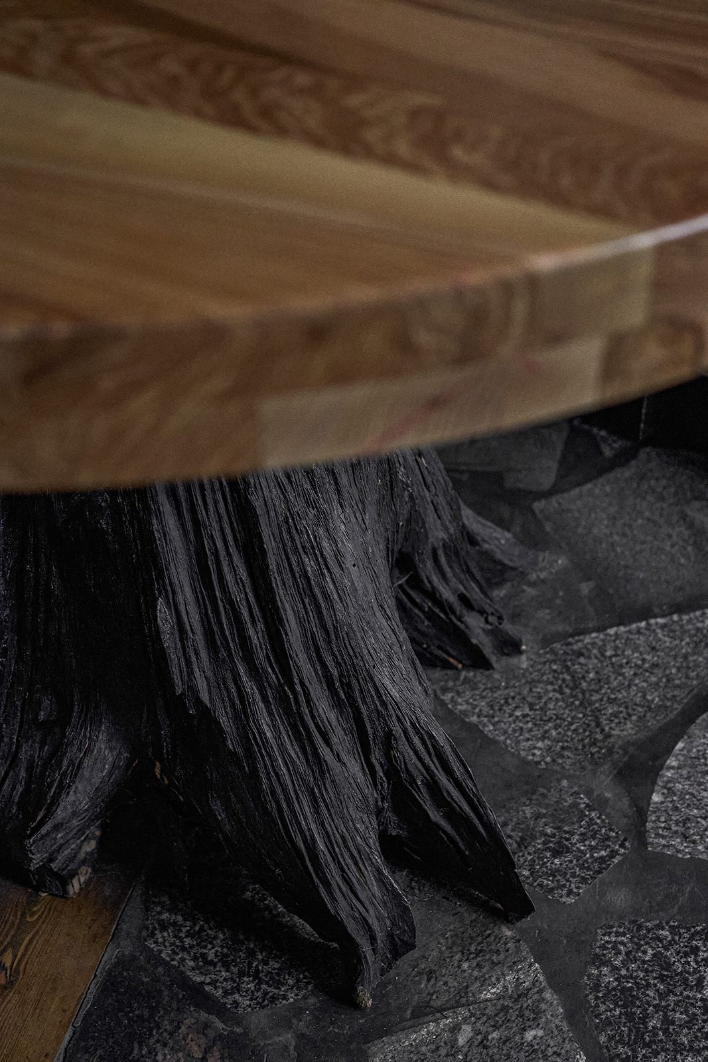
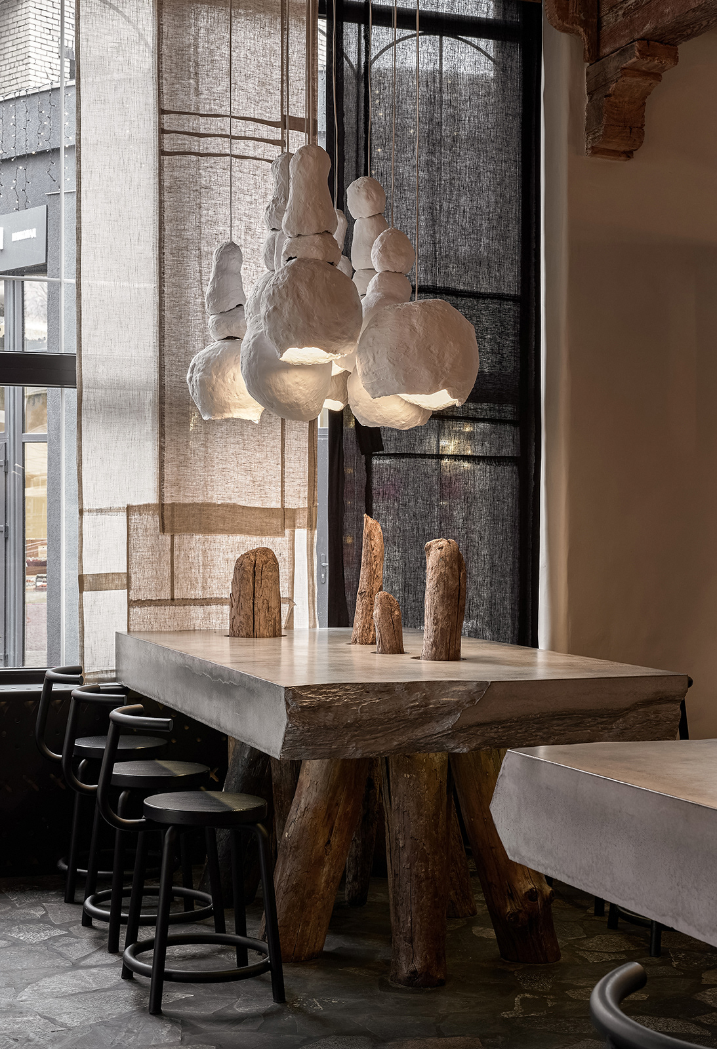
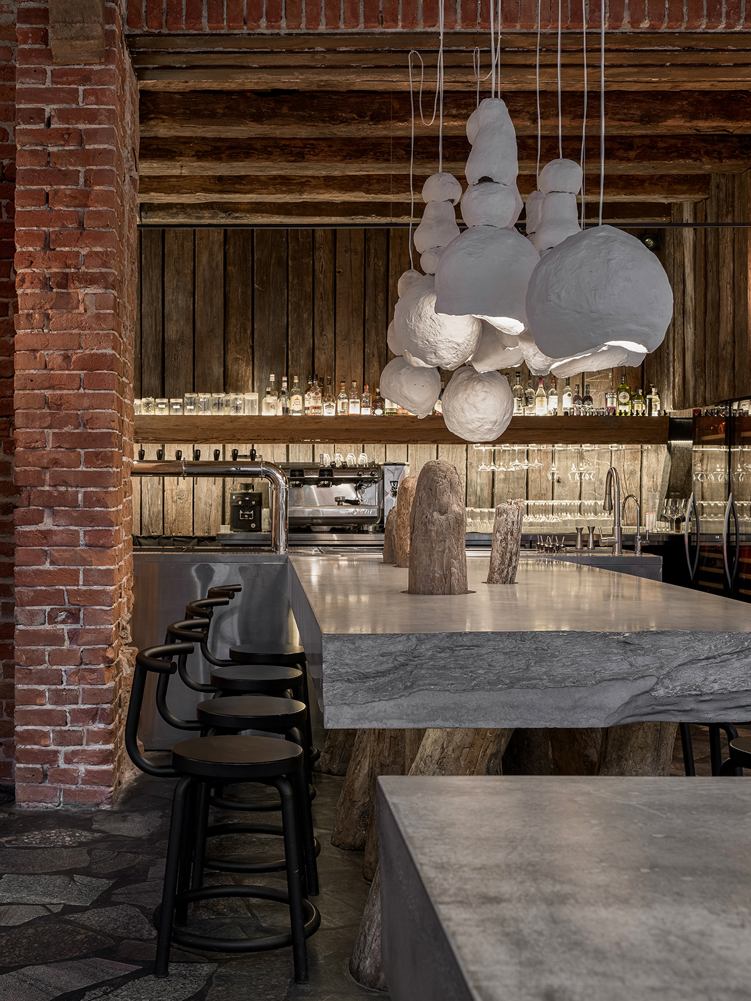
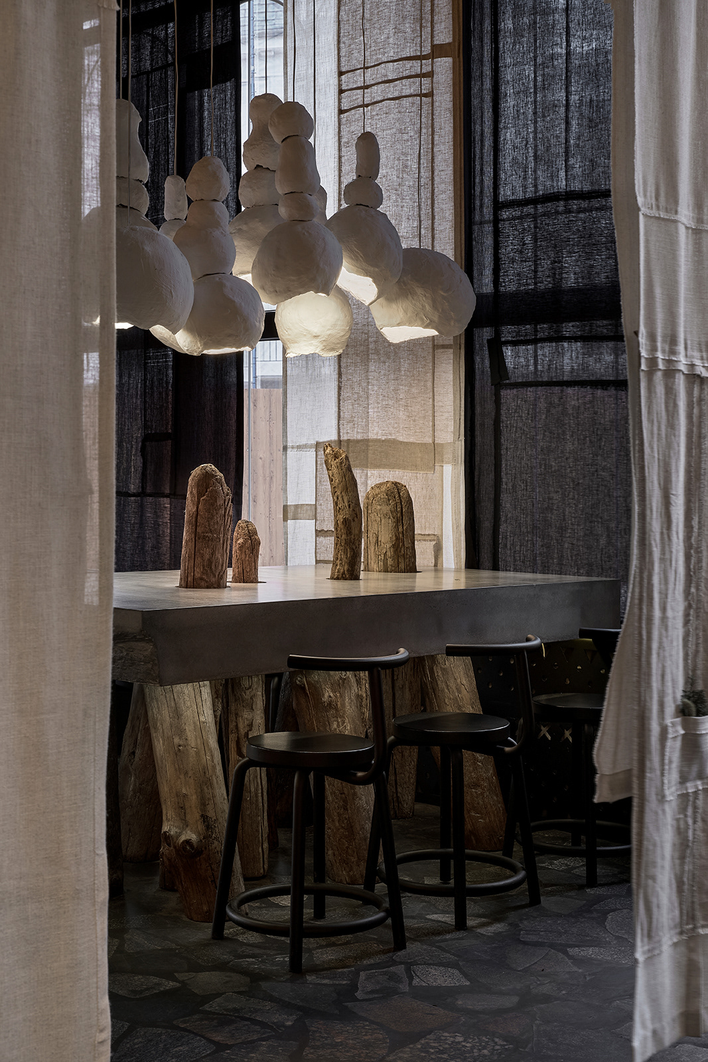
The second and third halls in their original form were a single space of a strongly elongated rectangular shape, therefore, for a comfortable perception of all the volumes inside the room, we zoned the room into two halls using large canvases of natural linen fabric on metal brackets and supplemented with a ridge of breakwaters behind them.
Soft, smooth forms find their continuation in the third hall. A decorative wall along the wall seat softens the straightness of the original space and creates more comfortable and varied zoning for table placement. But in addition to finishing elements, soft forms are displayed in furniture. Table tops are made with radial angles, and the shape of the community table looks like a slightly bent living tree. Its tabletop is made of solid wood and rests on a base made of a group of breakwaters penetrating through it.
Soft, smooth forms find their continuation in the third hall. A decorative wall along the wall seat softens the straightness of the original space and creates more comfortable and varied zoning for table placement. But in addition to finishing elements, soft forms are displayed in furniture. Table tops are made with radial angles, and the shape of the community table looks like a slightly bent living tree. Its tabletop is made of solid wood and rests on a base made of a group of breakwaters penetrating through it.
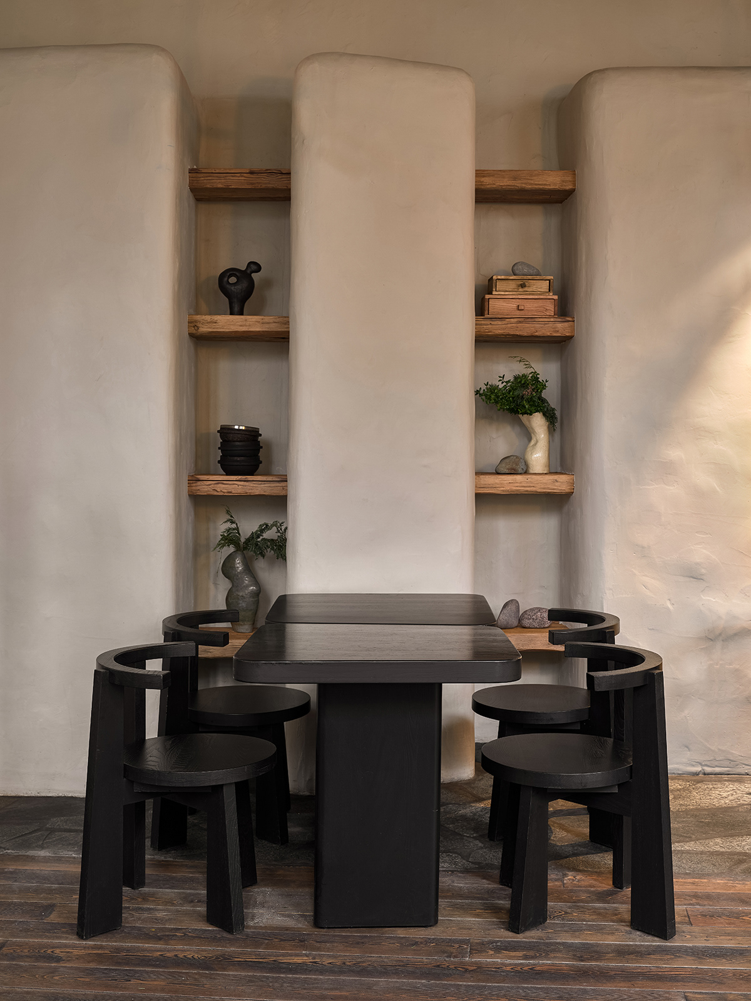
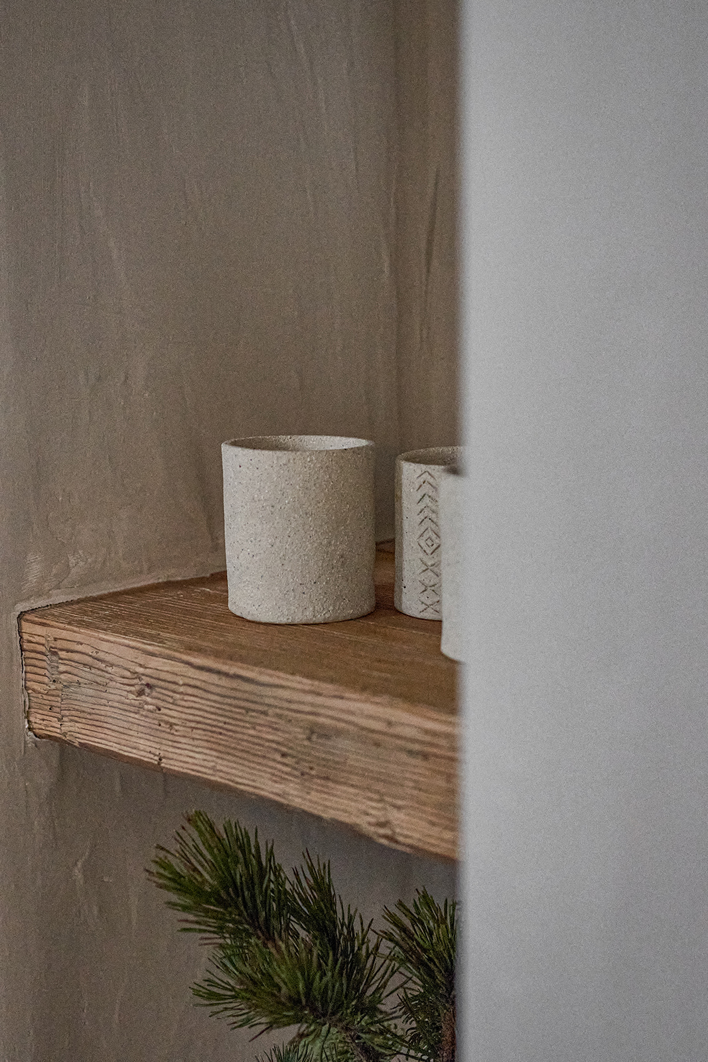
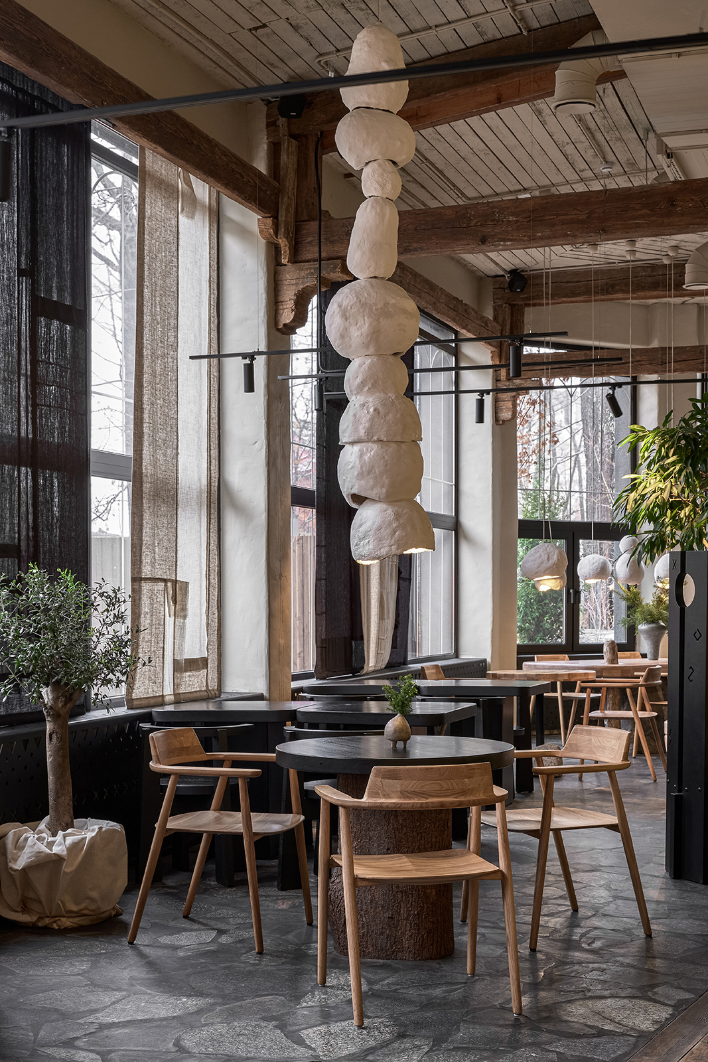
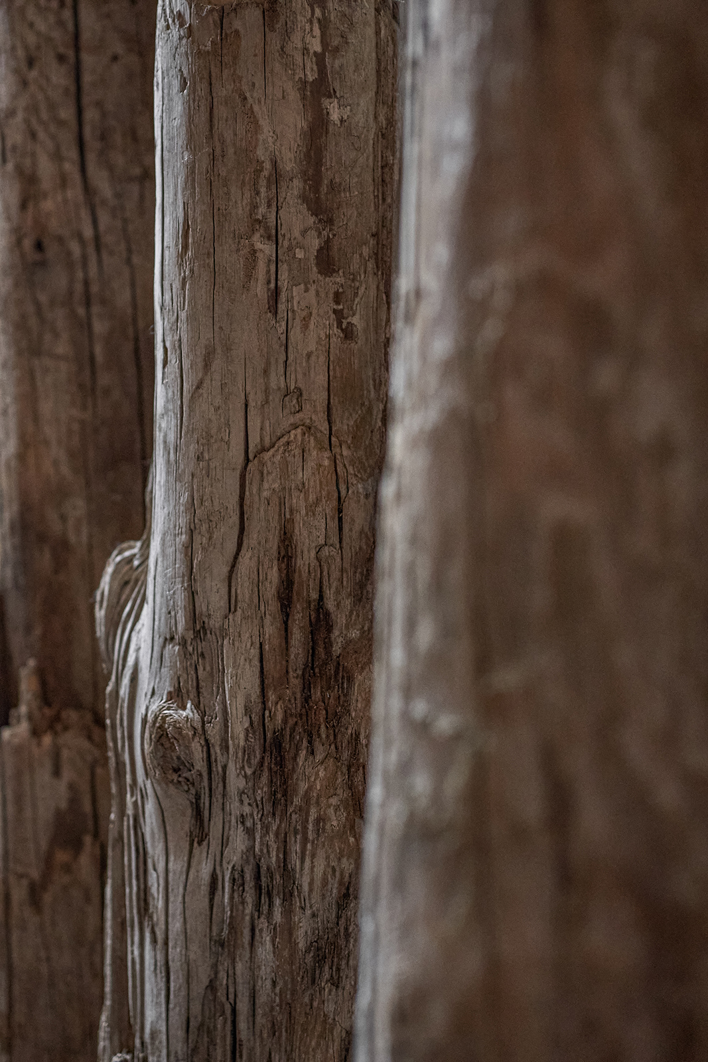
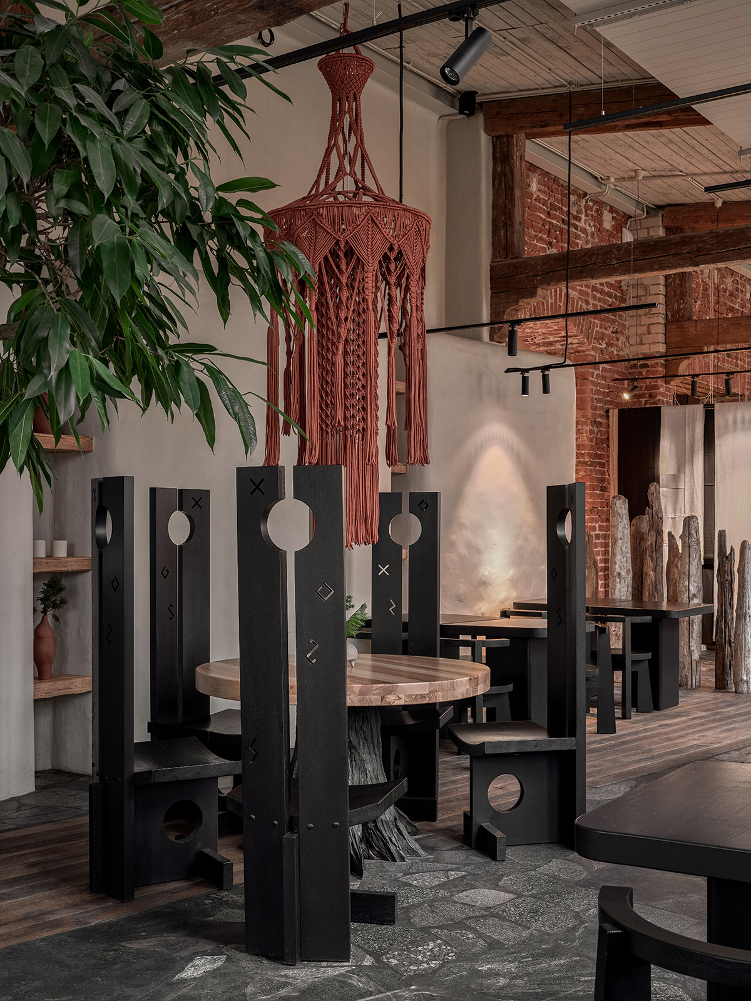
Each of the three halls has an unusual group of tables and chairs. A large round table with a base made from real tree rhizome is surrounded by a group of throne-like chairs. Chairs-thrones create a certain feeling of privacy due to the fact that they hide the guest behind their high back. And the table beautifully illuminates the light falling through the tassels of a large knitted macrame lamp. The elements of the lamp can move a little and create beautiful light reflections on the wooden table top, this is due to the air flow in the room.
In the interior, great attention is paid to details that help to convey the cultural flavor of the institution. An abundance of ceramic products, linen textiles, hand-made lamps made of gypsum and macrame. Ornamental elements in the stylistic design of the peoples of the Balts are locally applied to the walls and carved on some furniture.
In the interior, great attention is paid to details that help to convey the cultural flavor of the institution. An abundance of ceramic products, linen textiles, hand-made lamps made of gypsum and macrame. Ornamental elements in the stylistic design of the peoples of the Balts are locally applied to the walls and carved on some furniture.
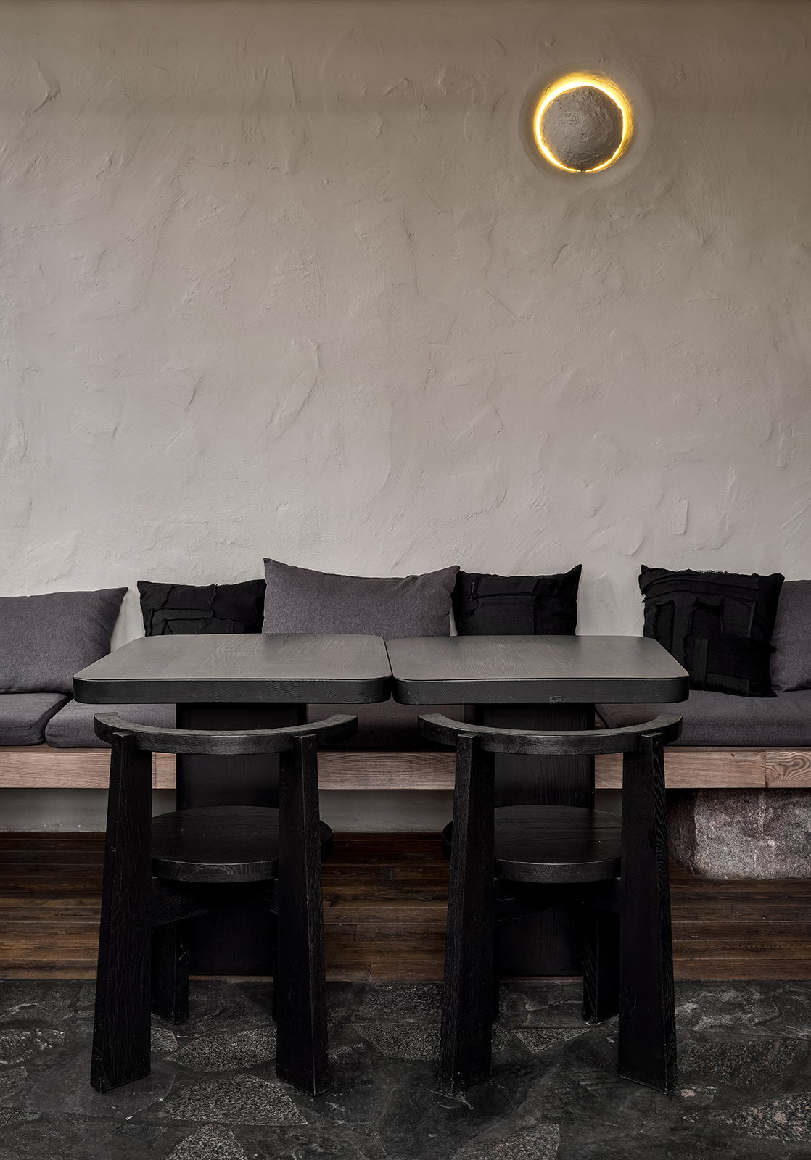
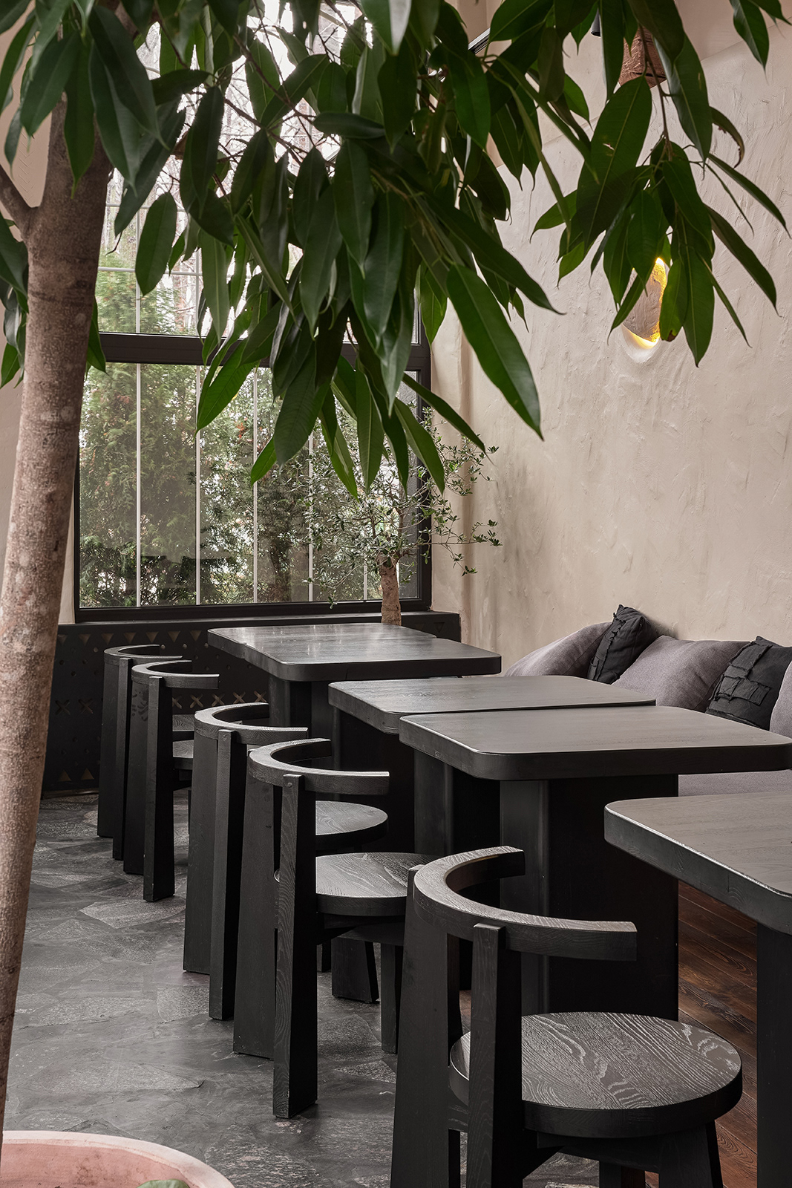
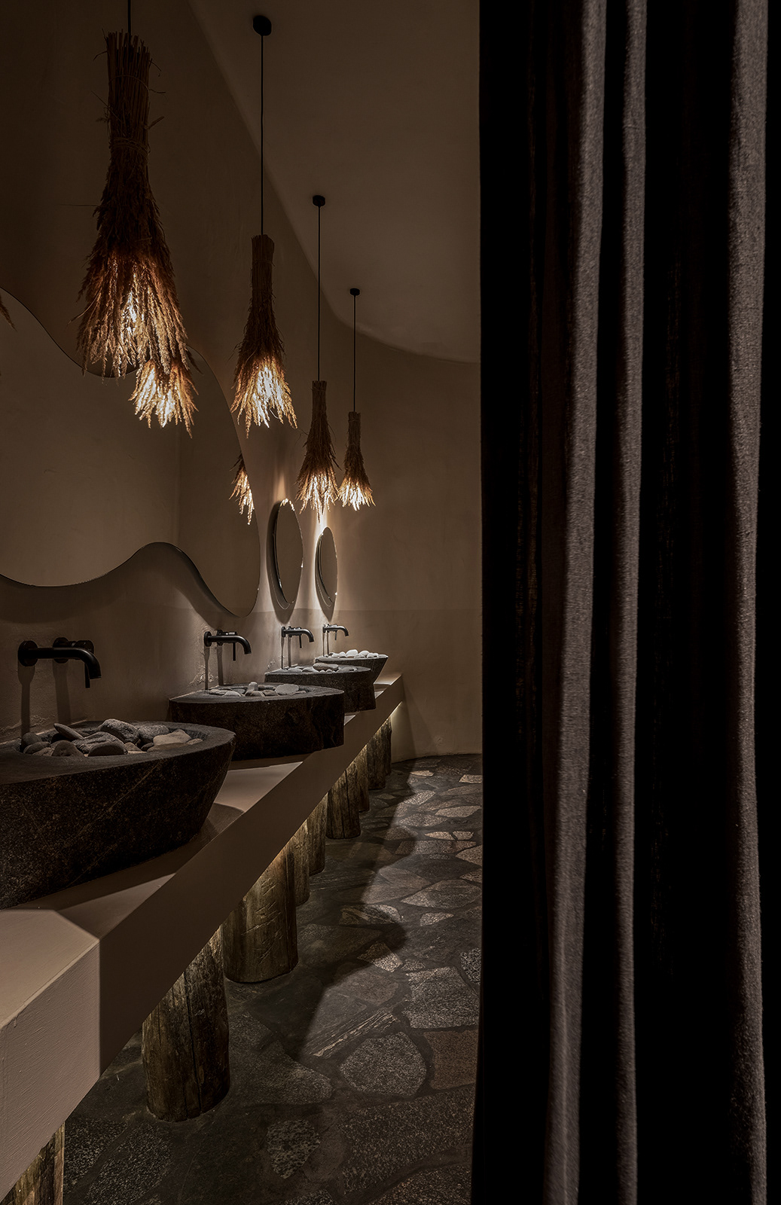
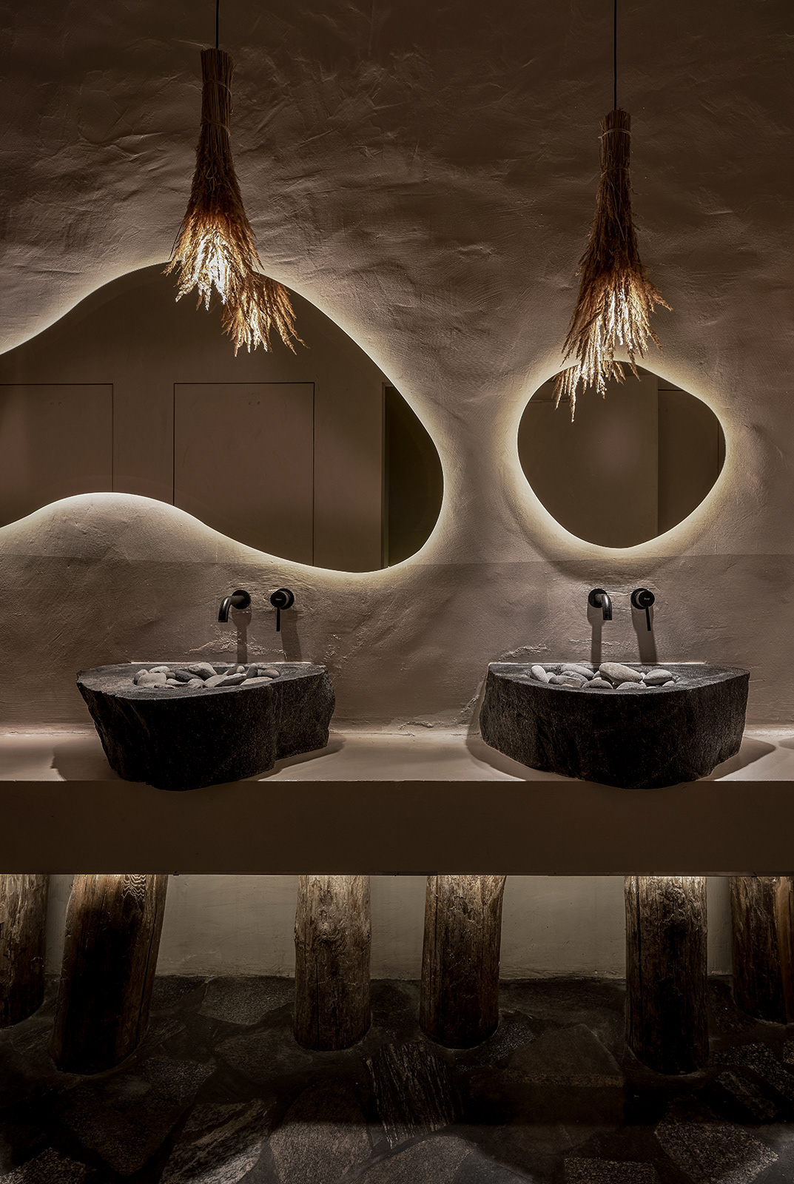
Natural materials are the basic principle on which the whole concept of the institution is built. Stone, wood, ceramics, linen fabrics, wooden breakwaters and old boards - all this emphasizes the ethnic component of the interior, and the presentation of these materials through the prism of modern techniques identifies it in the present.
All elements of furniture and decorative light in this interior are made on the basis of individual developments specifically for this interior.
All elements of furniture and decorative light in this interior are made on the basis of individual developments specifically for this interior.