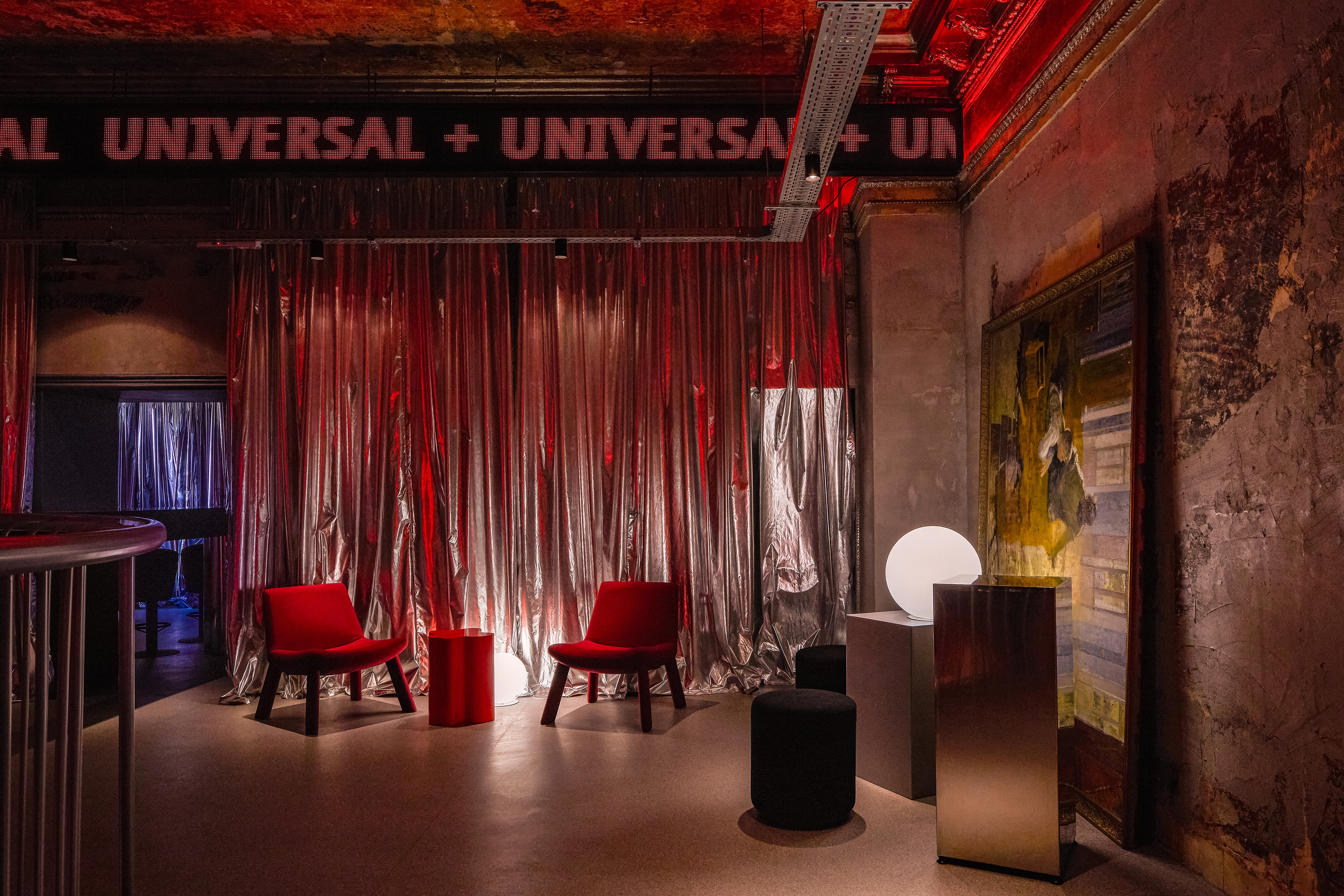UNIVERSAL
This is a renovation project of the legendary nightclub that has always been considered the number one club in Kaliningrad since its opening.
This is a renovation project of the legendary nightclub that has always been considered the number one club in Kaliningrad since its opening.
Loud parties, well-known companies from the whole city, and the best people gathered here. People met, fell in love, broke up, and reunited.
But one day, every story ends and becomes just a memory. Until someone brave decides to write its continuation.
Location: Kaliningrad, Russia
Total area: 340 m2
Total area: 340 m2
Year: 2024
Photos by: Sergey Melnikov
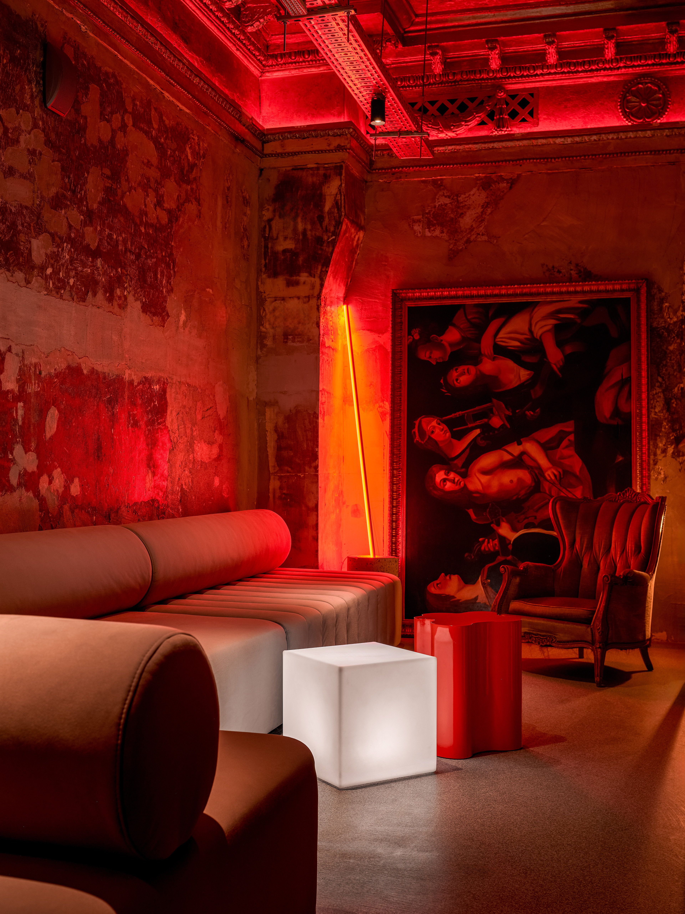
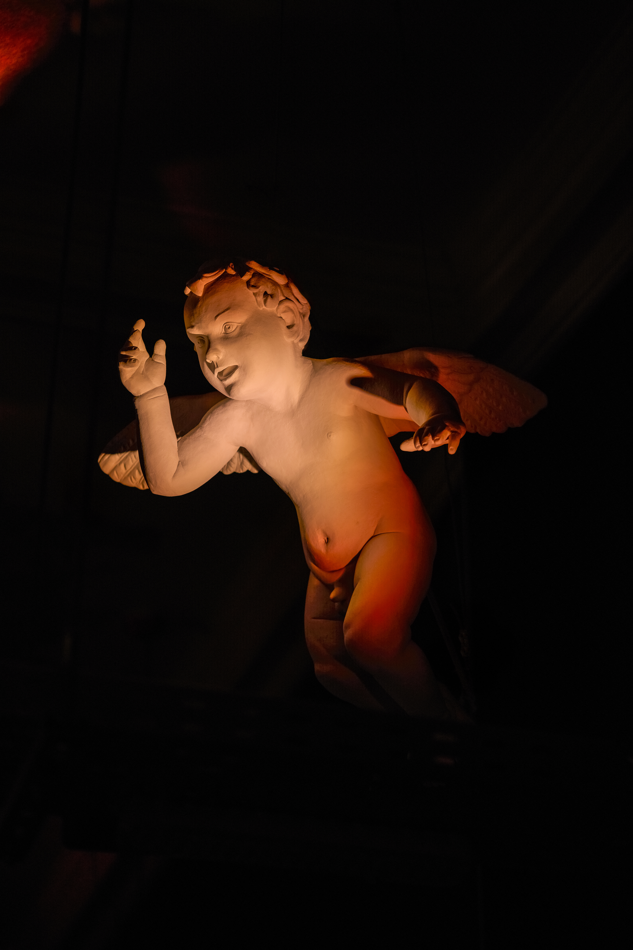
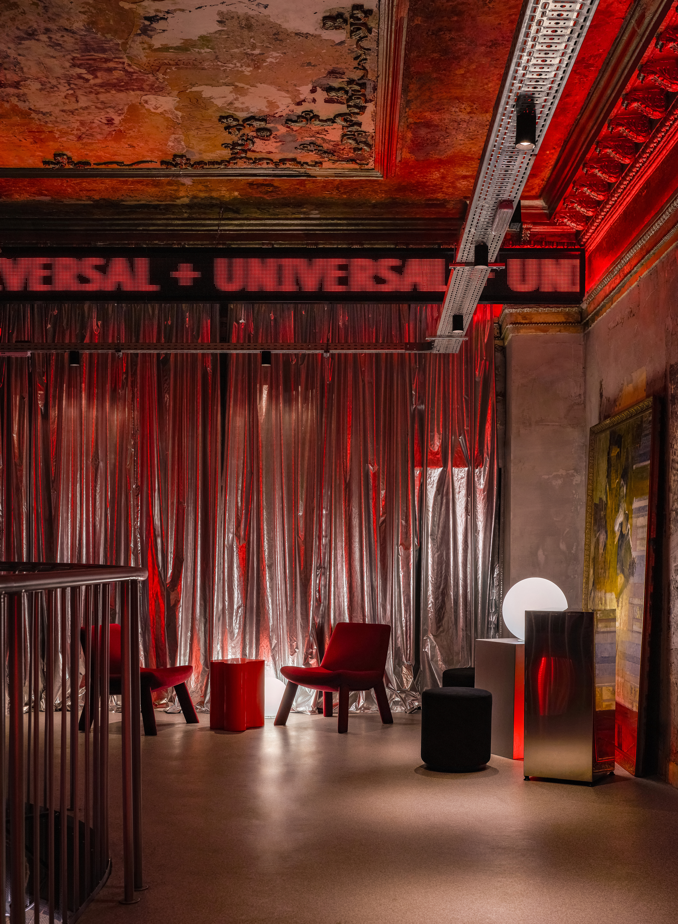
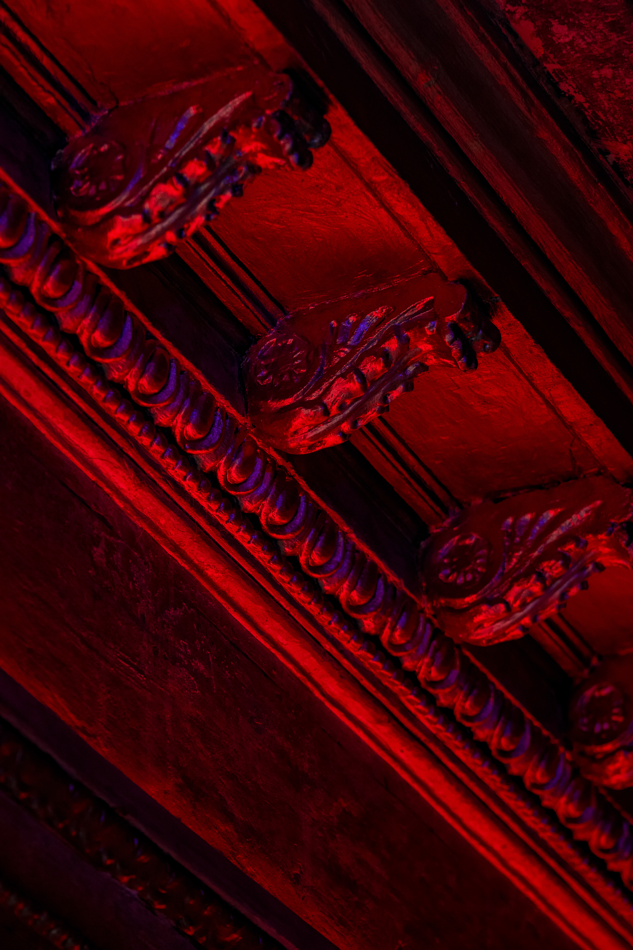
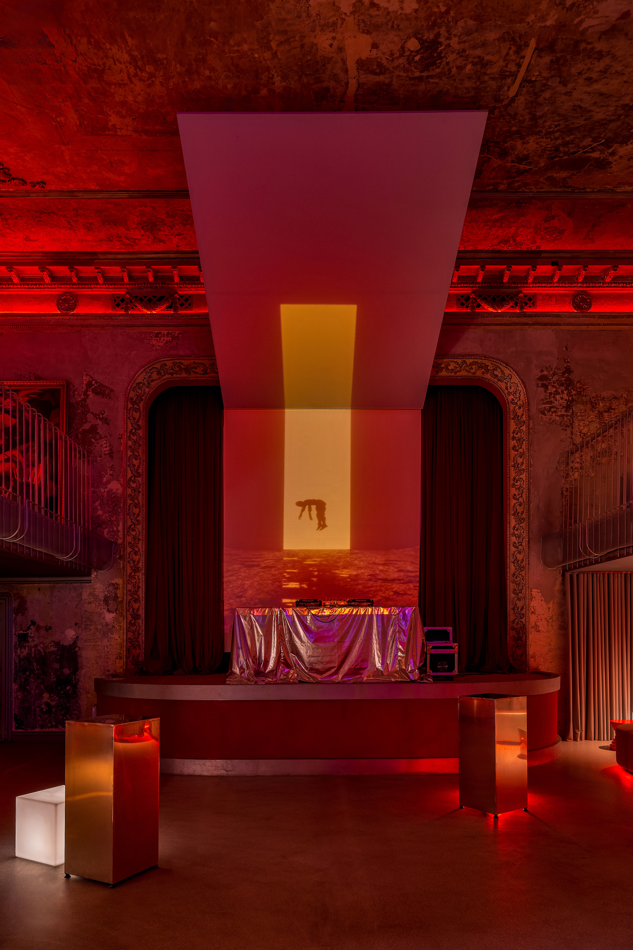
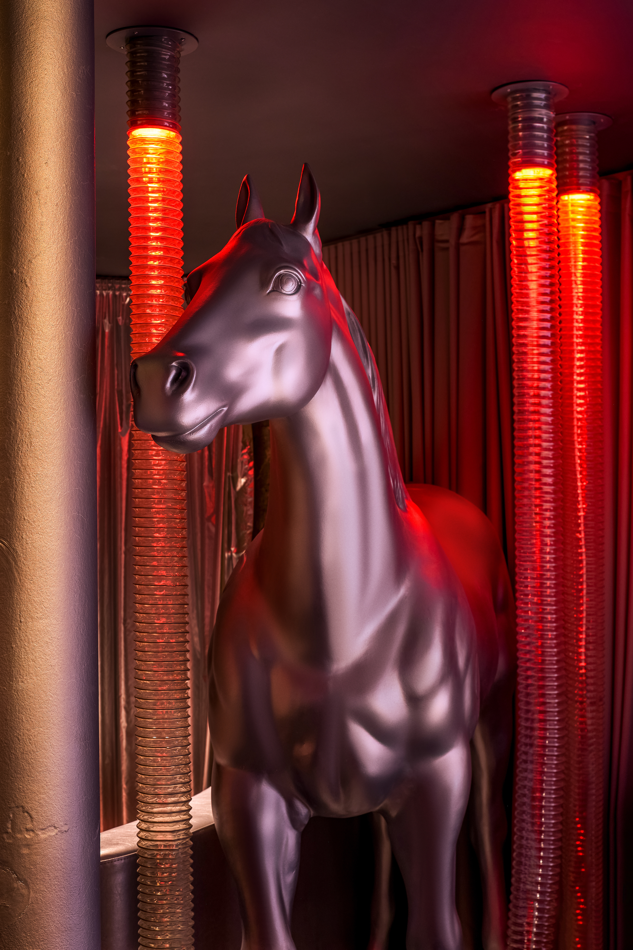
The most important aspect of the project is the shell! During the dismantling, an astonishing story was revealed… Just as the rings of a cross-section of a tree determine its age, so too can the layers of plaster and wallpaper on the walls of the club reveal how much it has experienced. These layers are witnesses to the time that has passed here, and each one reflects the changing tastes, trends, and preferences of different eras. It was essential for us to preserve this multi-layered shell of the club. Because it's not just part of the interior; it's a true annal of Kaliningrad's nightlife, where each fragment of plaster and each piece of wallpaper comes together to tell a story of the past. We also preserved and restored all the original elements of the space: the stucco on the walls and ceiling, the stage area, and the sculptures of angels.
As part of the new concept, we significantly reworked the layout and introduced unique furniture elements. The main dance floor is located on the first level of the club, around which we placed a sinuous sofa. The sofa, like a snake, winds under the sounds of music, smoothly curving around the space and creating local zones. The unique semi-circular arrangement of these seats, along with tables and the zonation created by the shape of the sofa, contributes to comfortable communication and relaxation even for small groups, while still maintaining a connection to the dynamics of events on the dance floor. Separate parts of the snake-shaped sofa extend directly onto the dance floor, adding a functional option to the space.
The focal point, attracting all eyes, is the stage with a majestic screen that extends across the ceiling, hovering over the dance floor. This interactive element serves as a connecting thread, immersing guests in the atmosphere and unique interaction with the space.
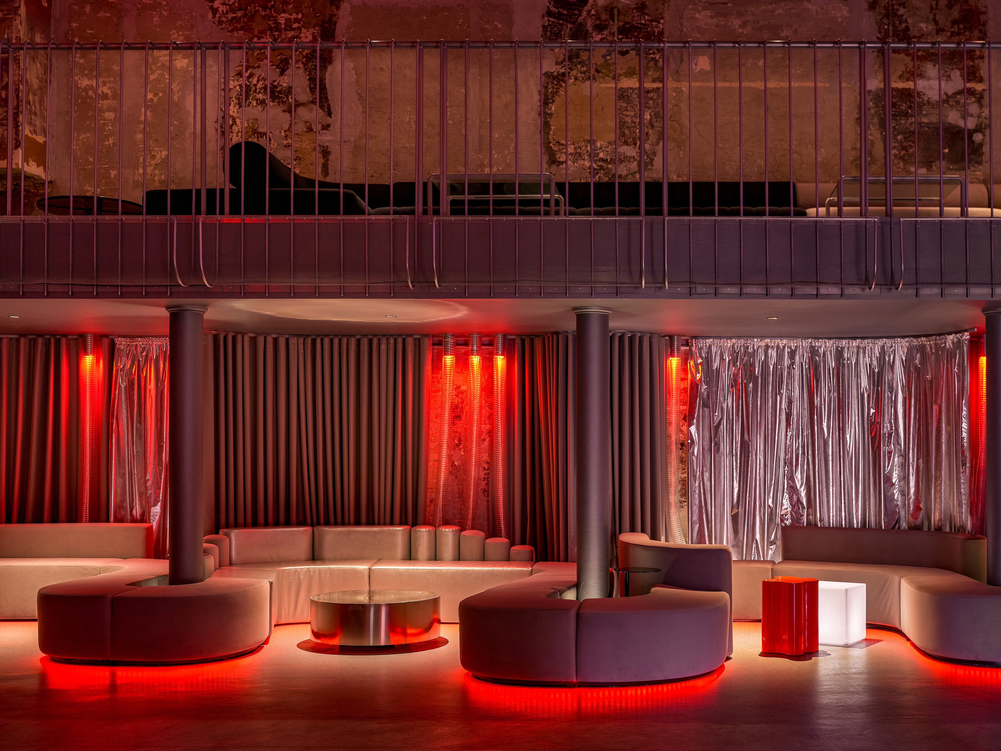
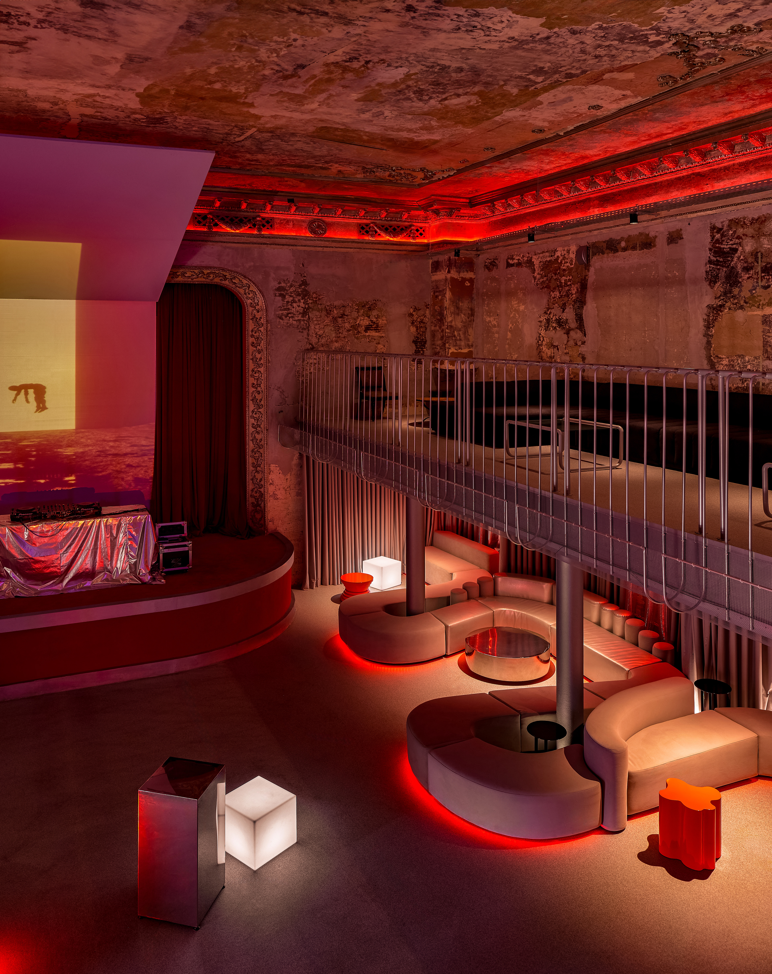
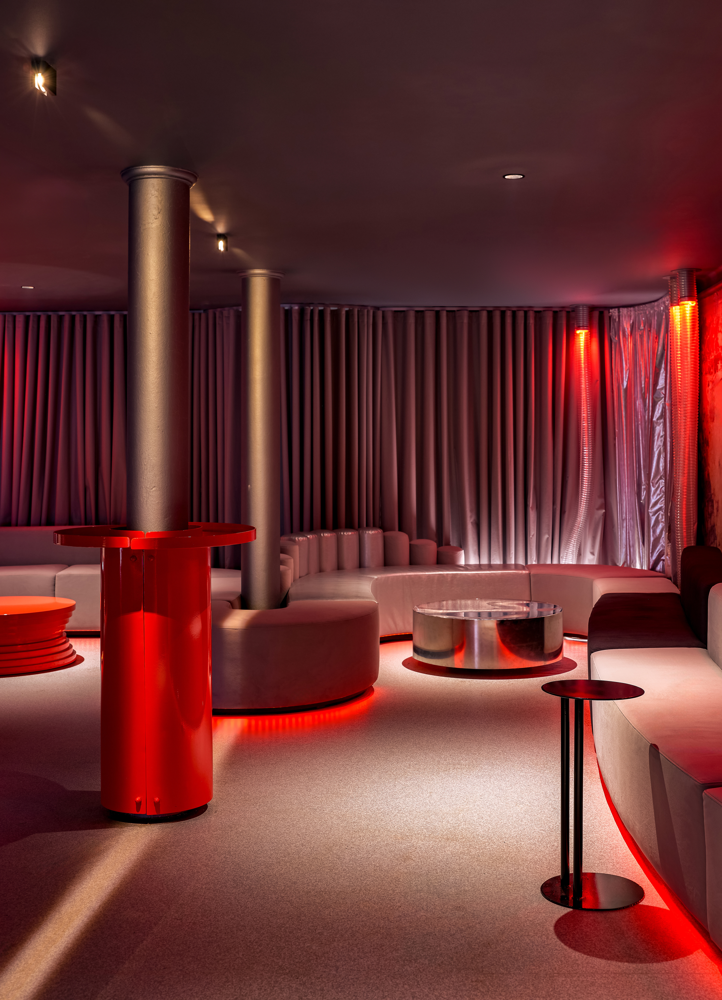
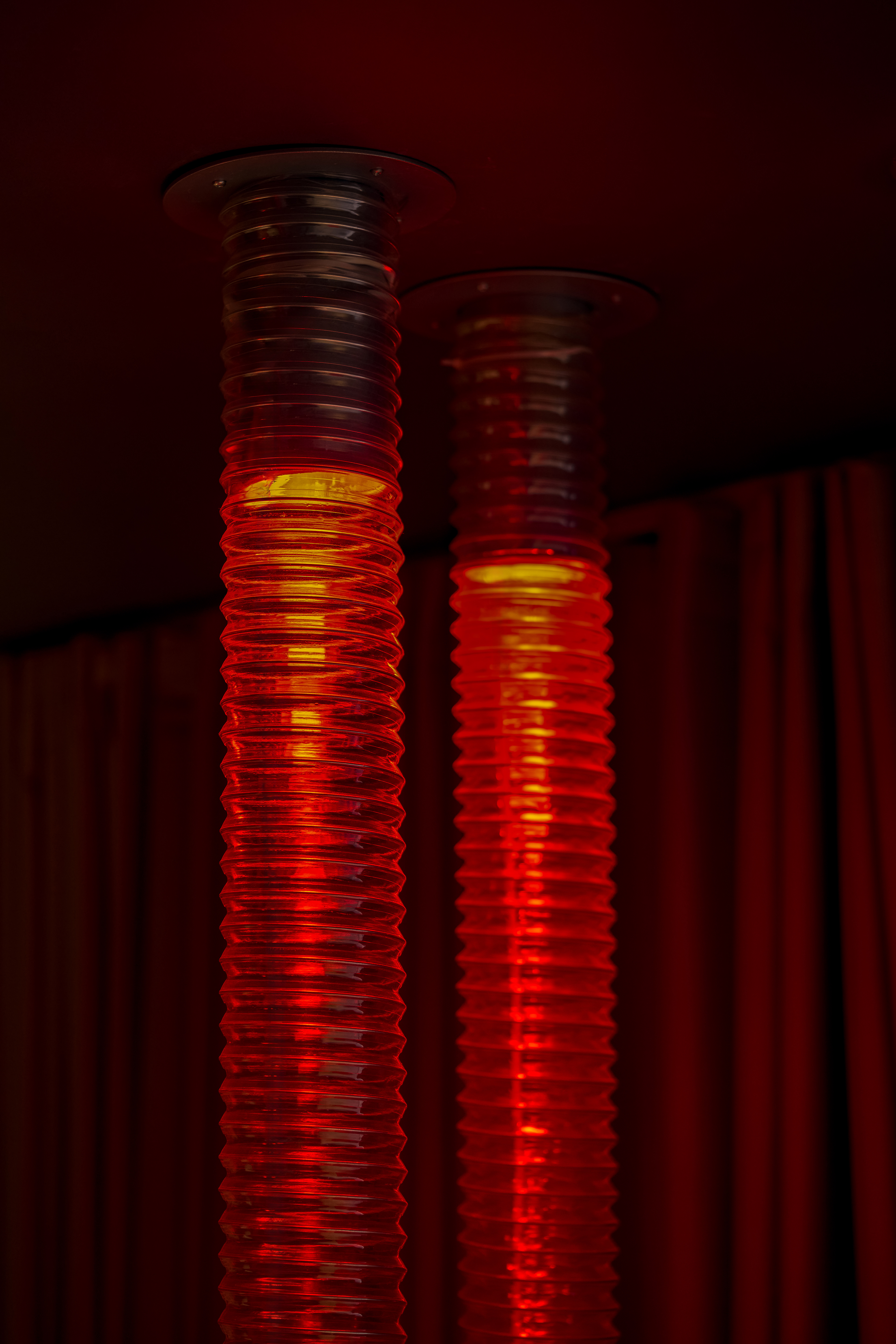
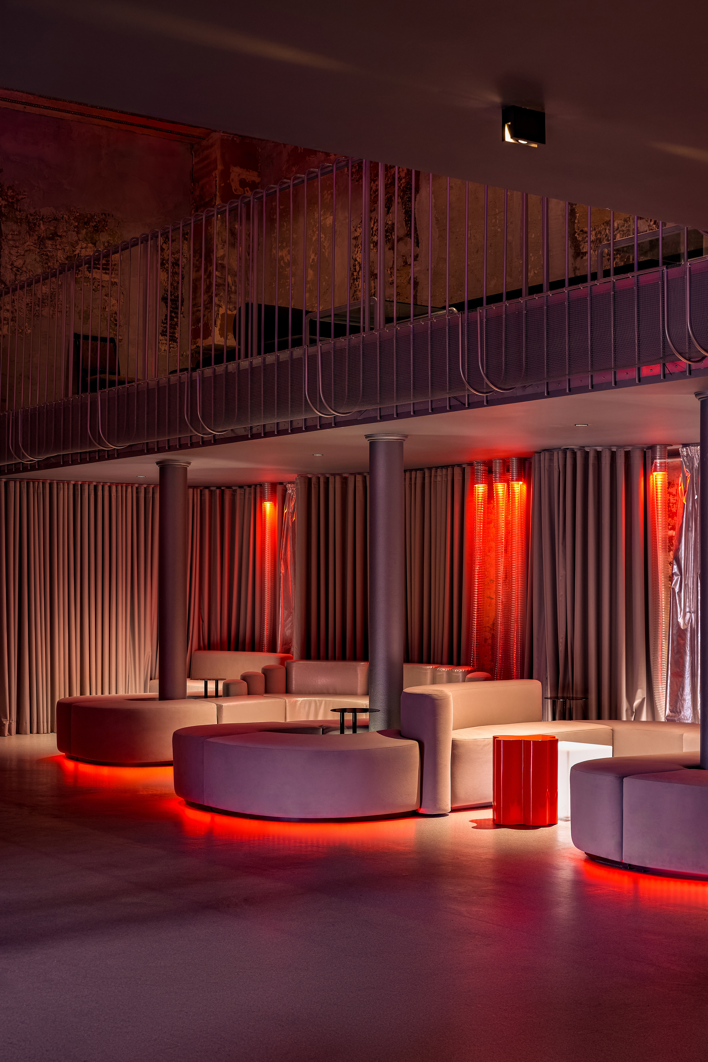
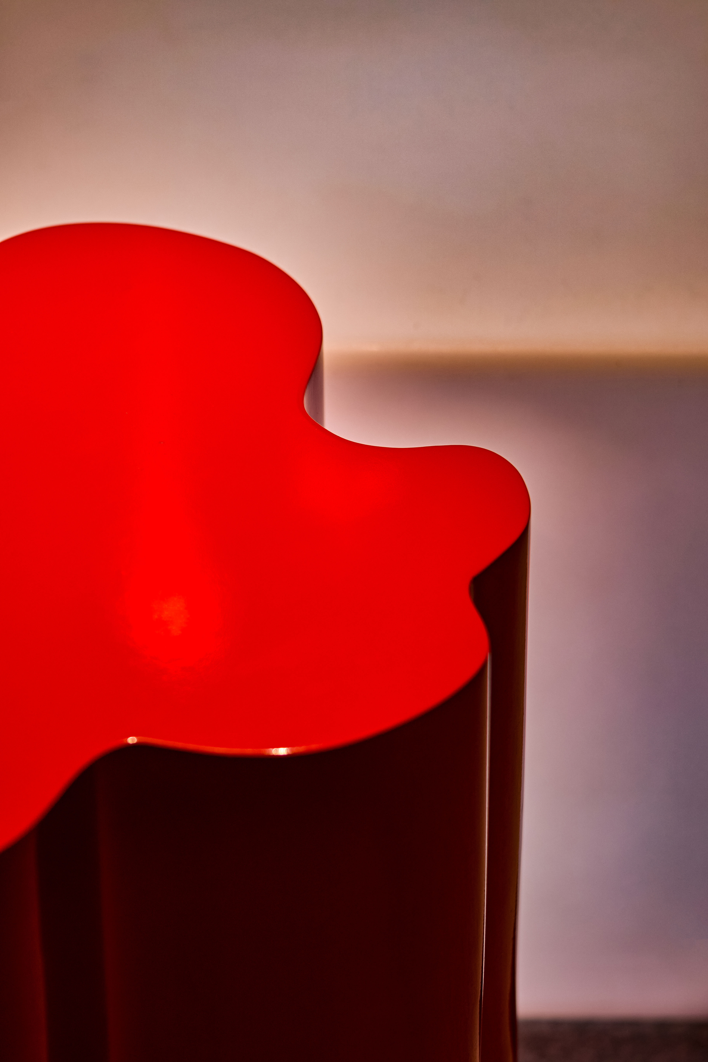
For the perimeter of the second level of the club, we developed a railing that harmoniously fits into the original context of the space. It retains all its functional features and, despite its large perimeter, ensures visibility from the second level without disrupting the overall perception.
The seating on the second level of the club features simple furniture forms that can be easily deciphered in the already detail-rich environment. We slightly enhance the connection between the new and the old by incorporating classic furniture elements discovered in the club's basement.
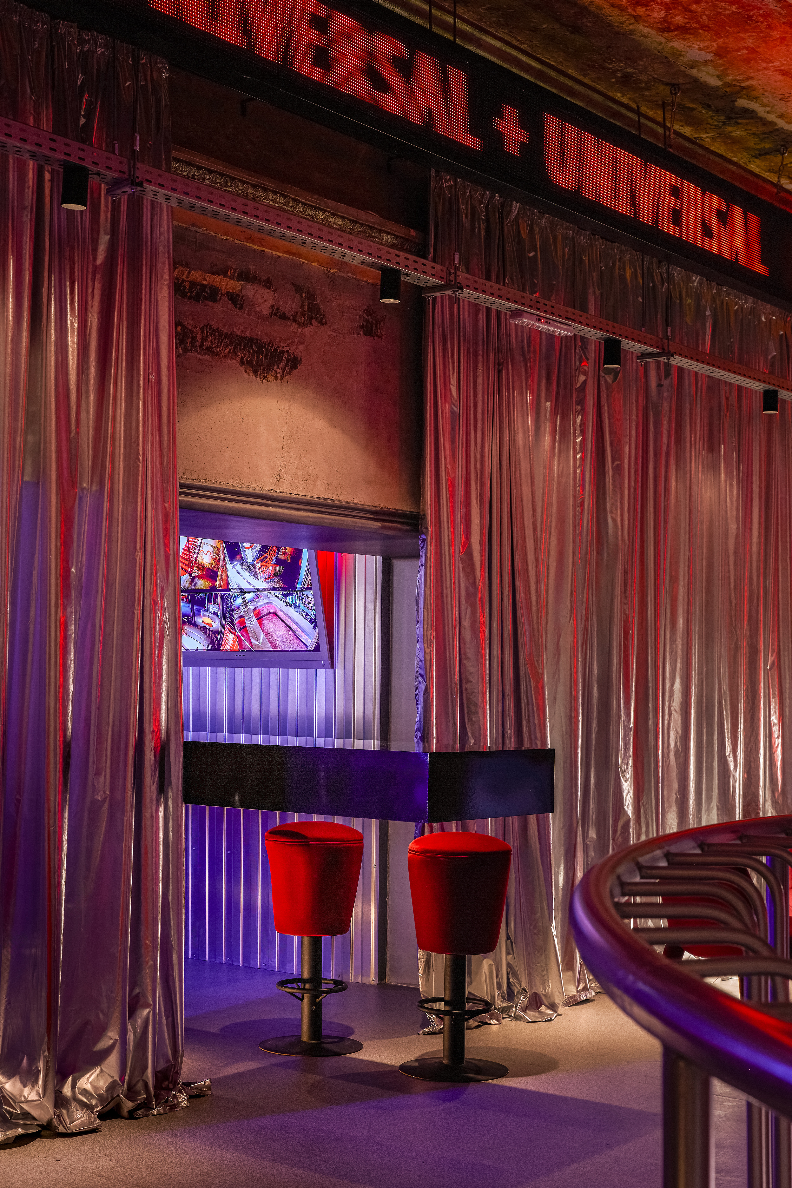
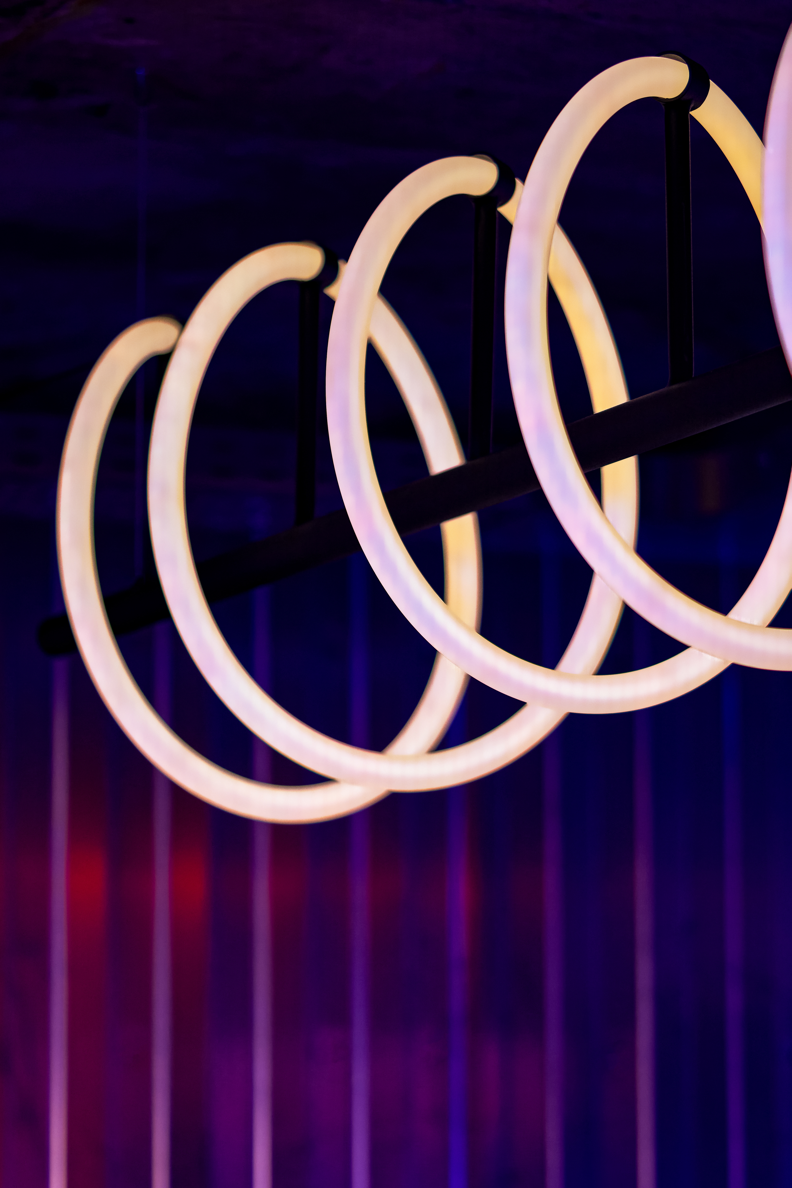
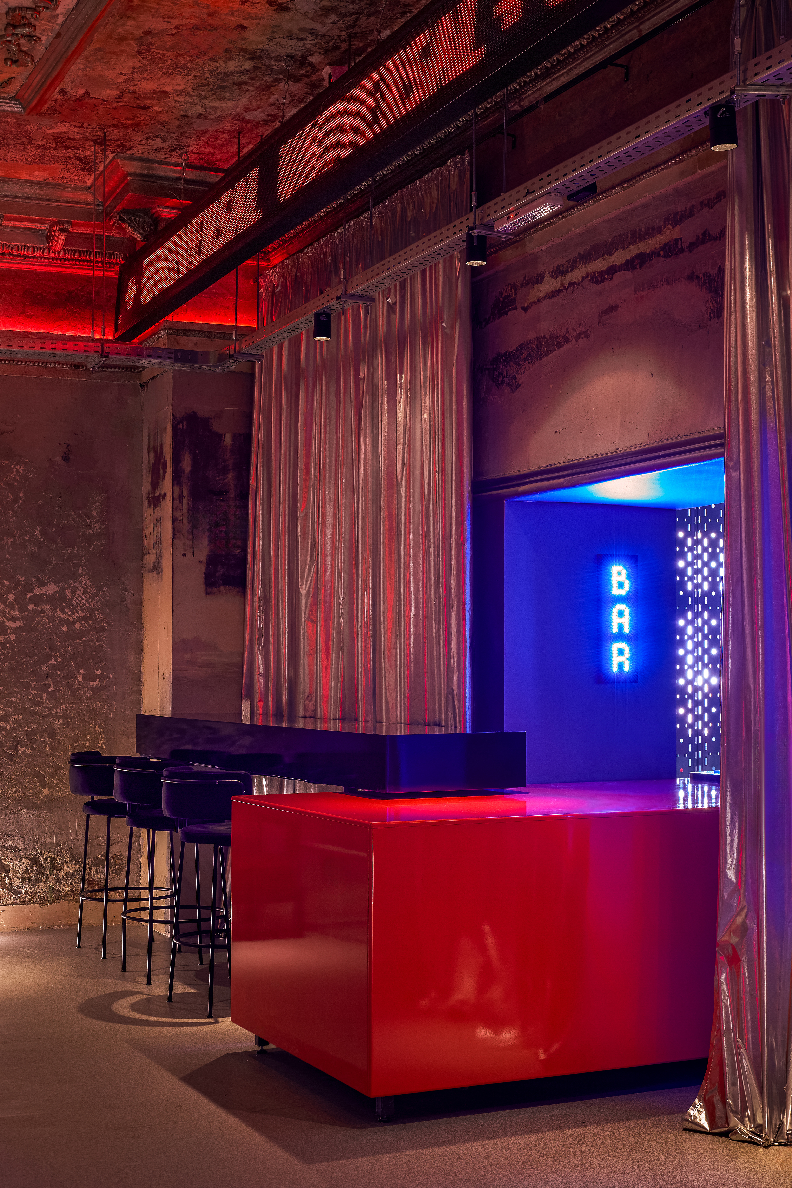
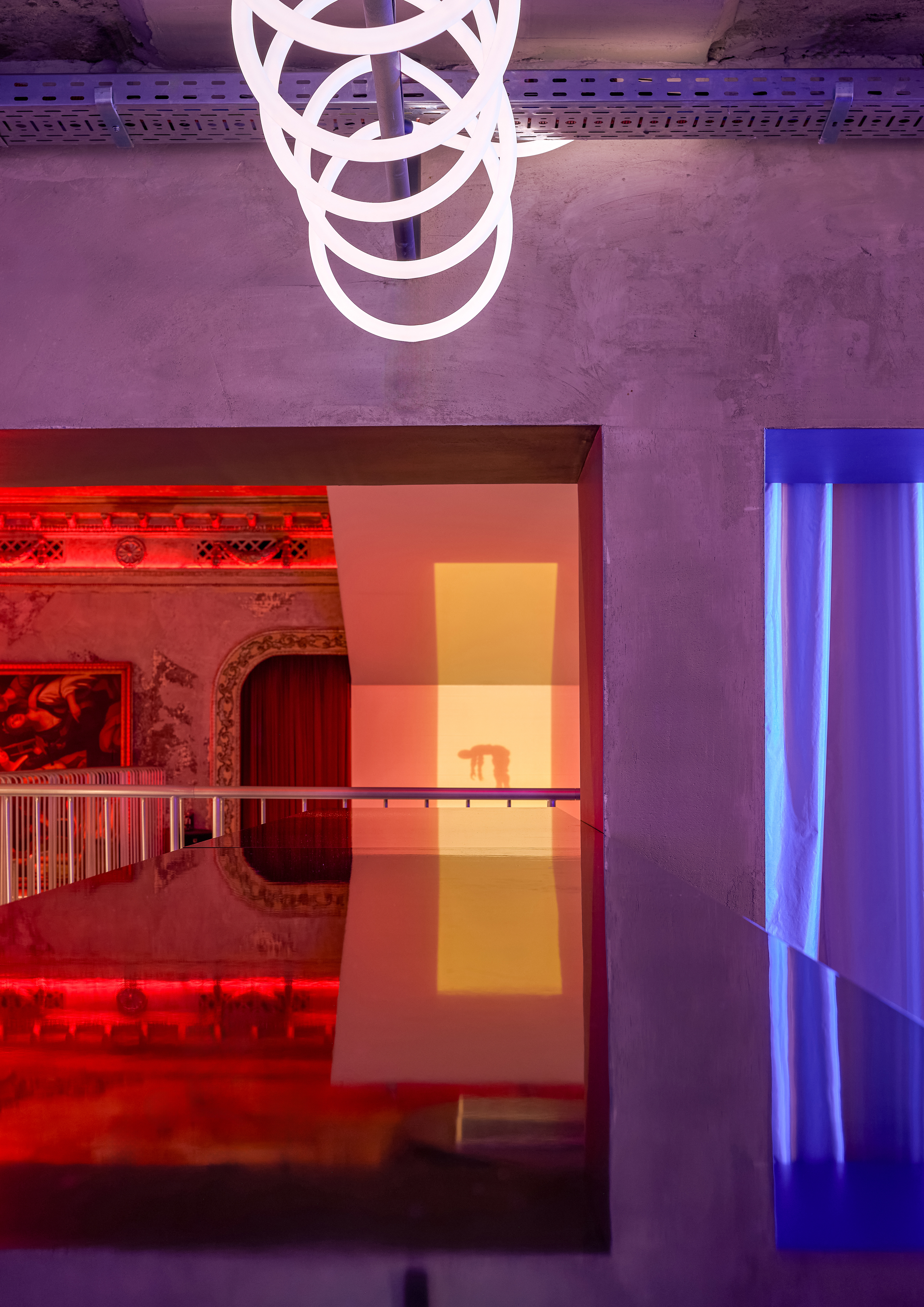
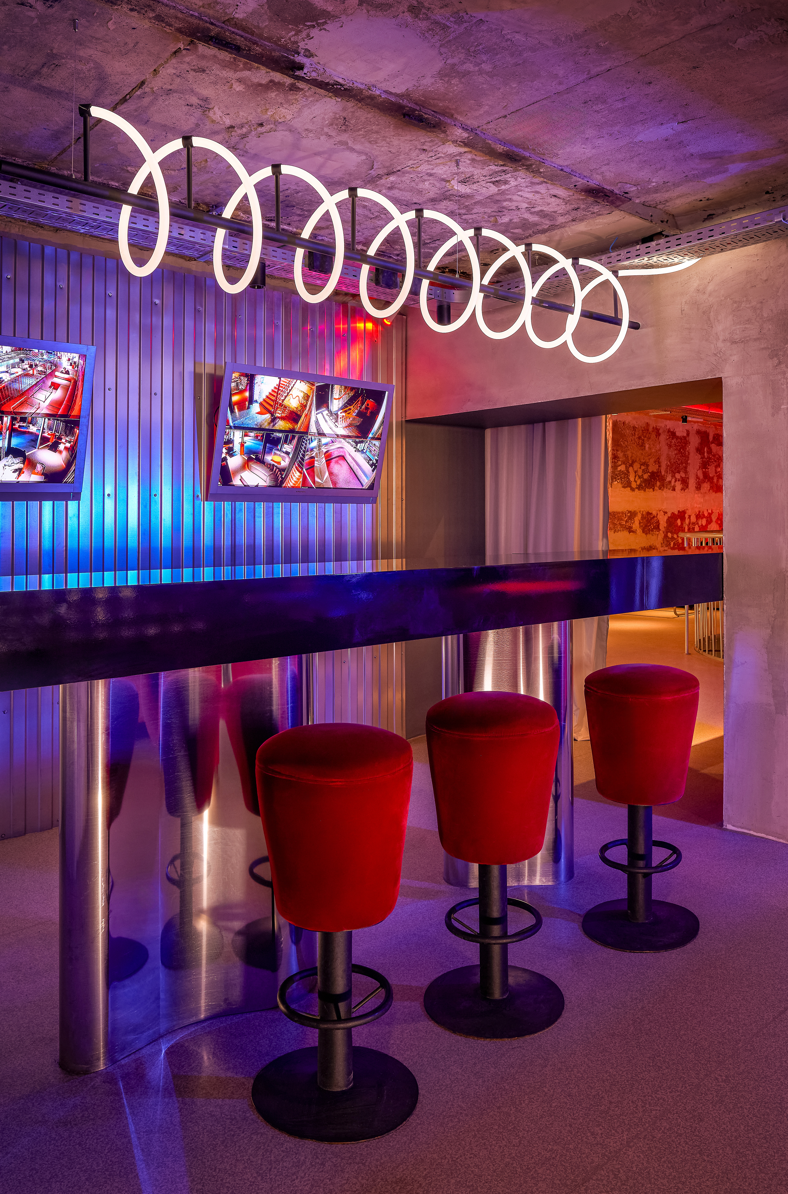
The UNIVERSAL club is equipped with two bars located on each floor. The first bar, right by the dance floor, had an existing bar counter that perfectly suited the established concept. We only had to work with finishing materials and create a cast concrete countertop.The bar space itself is a true mirror room, reflecting and refracting colorful beams of light from the dance floor, while the restored sculptures of angels float from the ceiling—genuine guardians of the club.
The second-floor bar is more private, separated from the main space by curtains, and features several tables with bar seating.One of the walls, finished with profiled sheets, hosts surveillance screens throughout the club. Behind a partition made of cable trays, the server room sparkles with blue light, creating a beautiful light pattern as light pierces through the openings in the trays.
Above the entrance to the bar is a long LED ticker, visible from almost any point in the club. Light plays a key role in the project, shaping and permeating the space with numerous scenarios tailored to each event.
